In the floorplan, the rooms are aligned and facing the view over the sea, on a bar distanced from the retaining wall on its back, to create a sunken patio away from the wind. The living and dining rooms are open along both sides with large windows, suspended between the horizon and the excavation of the patio.
At the same time the patio, which becomes the main space of the house, opens to the horizon through the double glass wall of the living room. It is connected with the interior through the living, to the main suite through the bathroom, on one side, and to the kitchen with the services on the opposite side. The 4 rooms for children/guests are accessed through a covered exterior gallery along the patio.
Under the living and dining room, there is another living room with a terrace open to the sea, with a full view of the ocean.

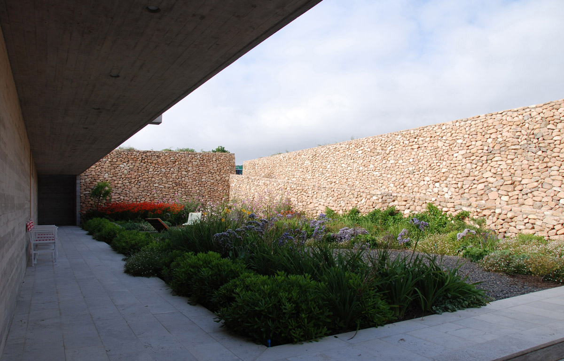
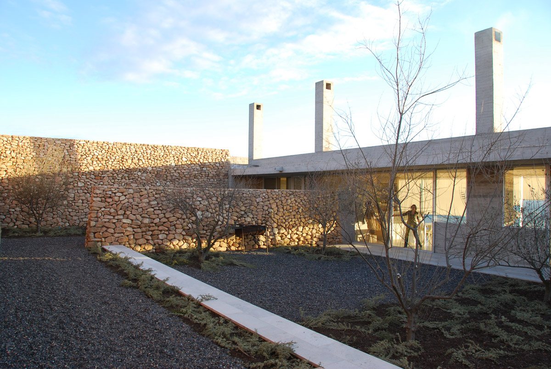
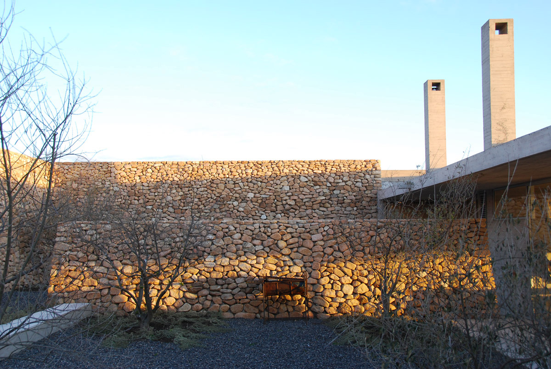

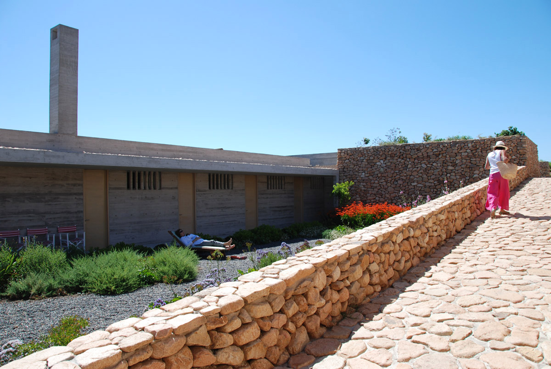
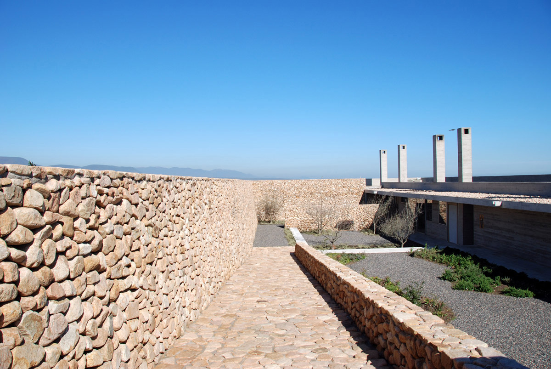
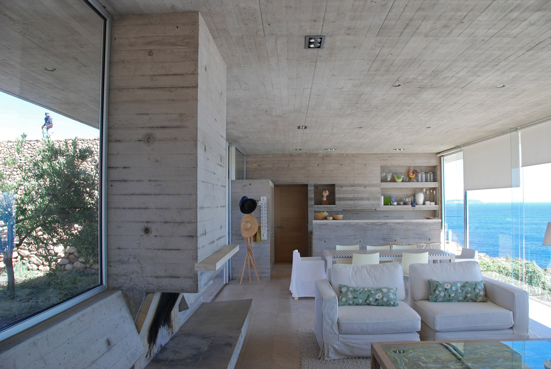
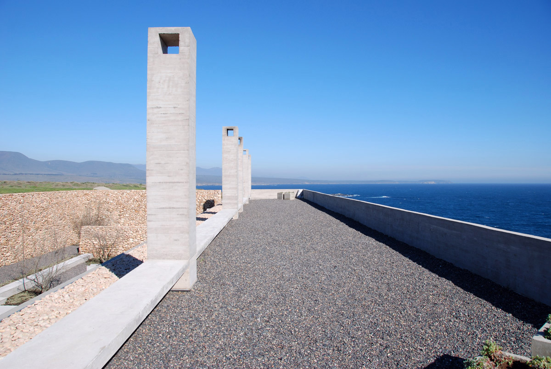
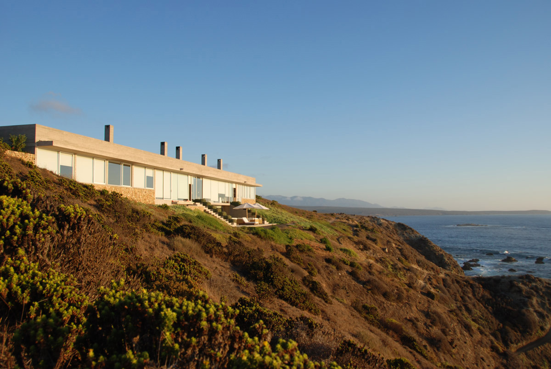
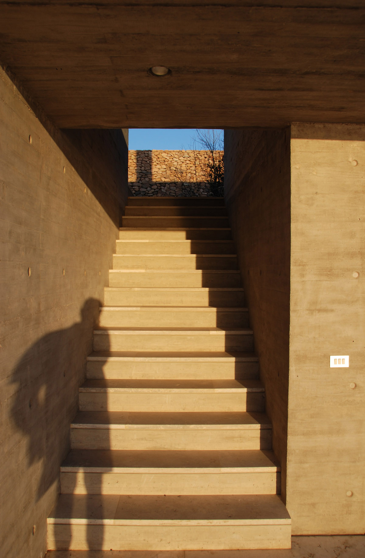
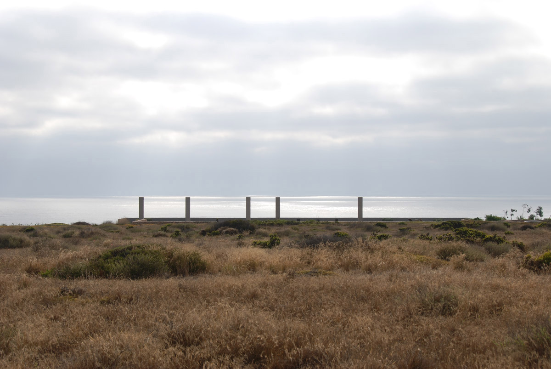
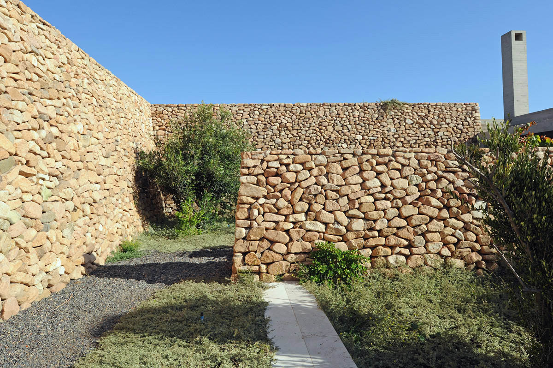
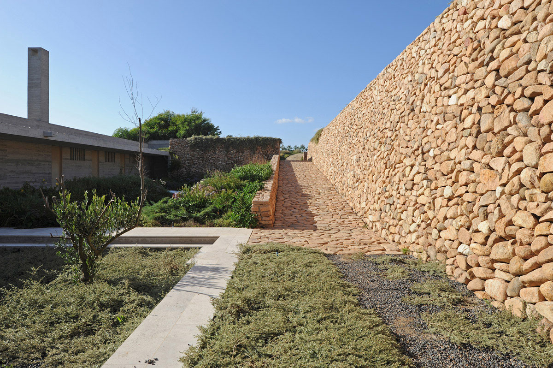
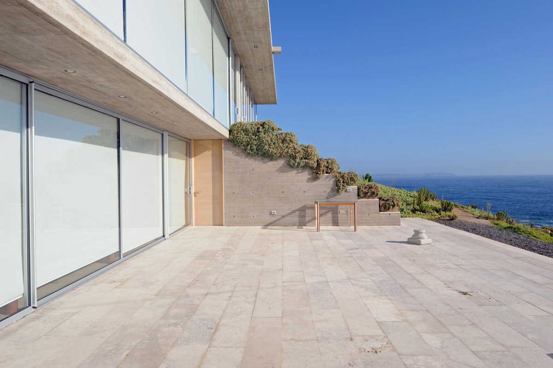
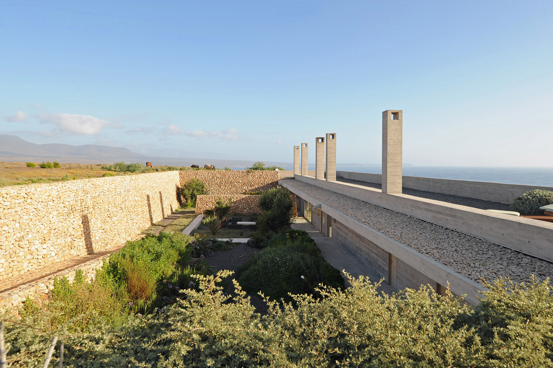

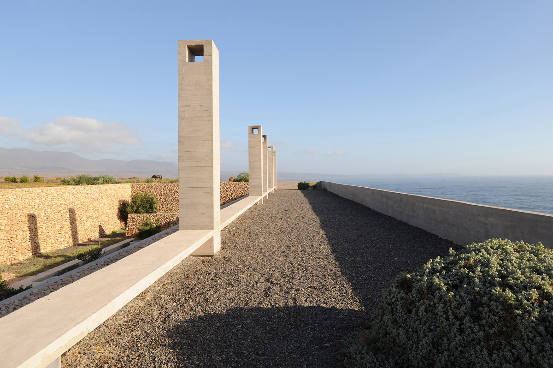
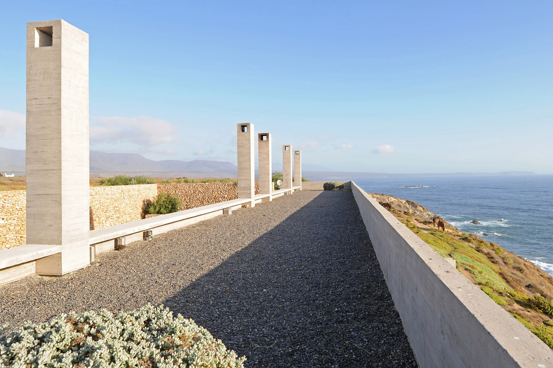
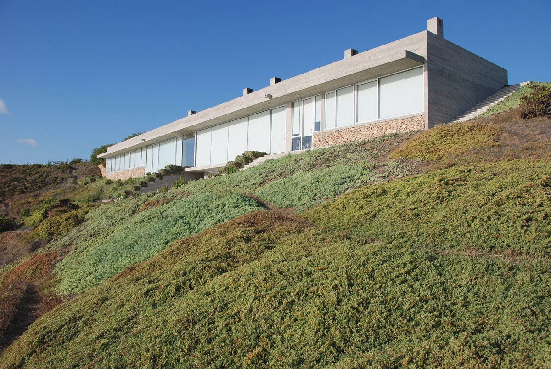
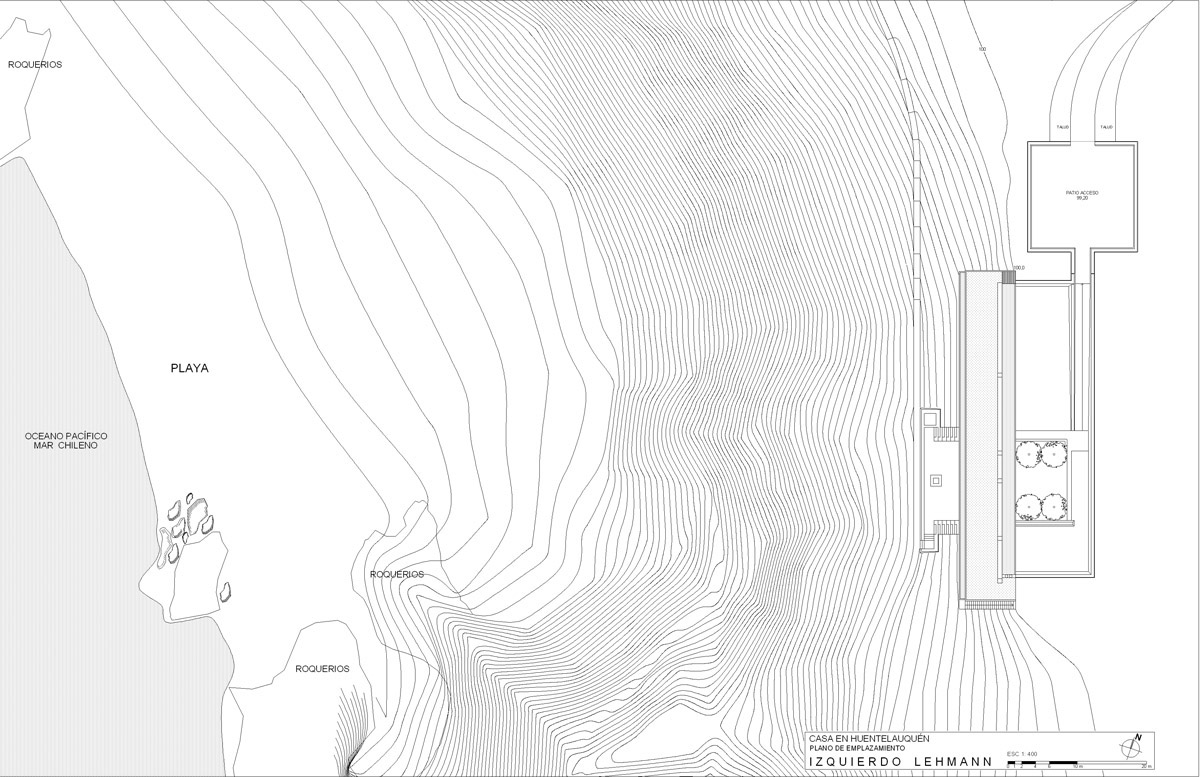
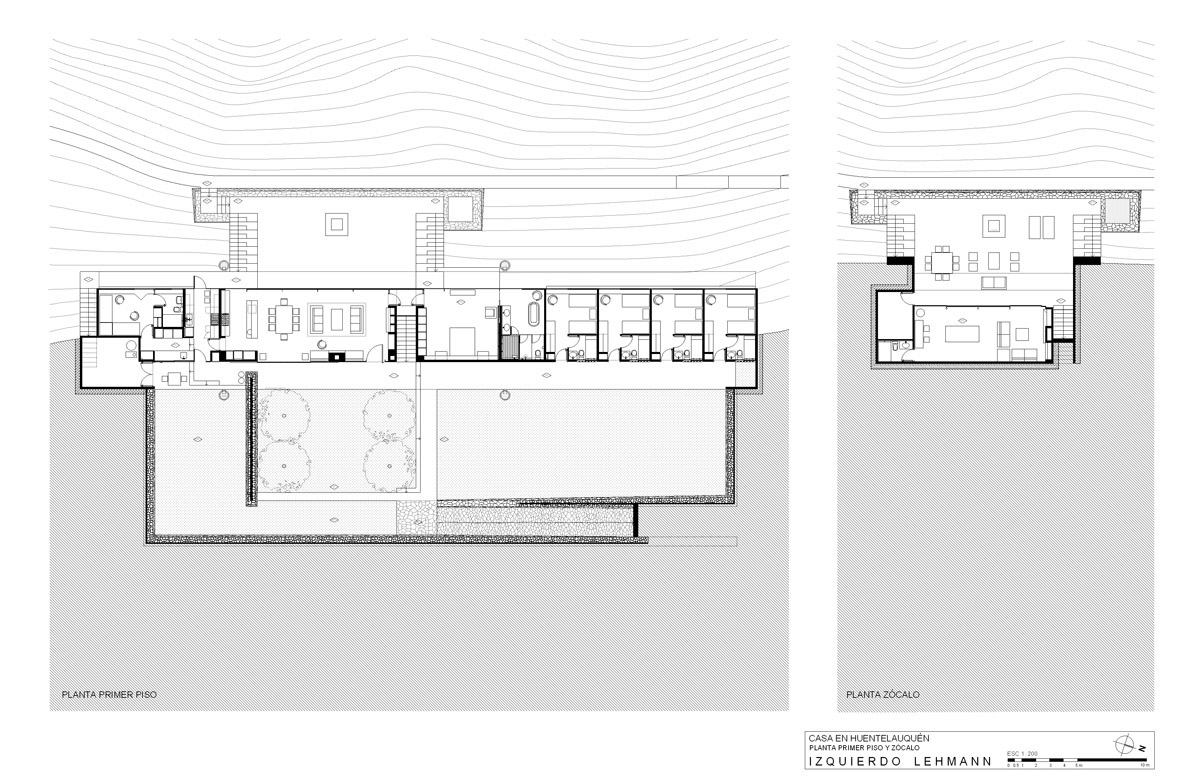
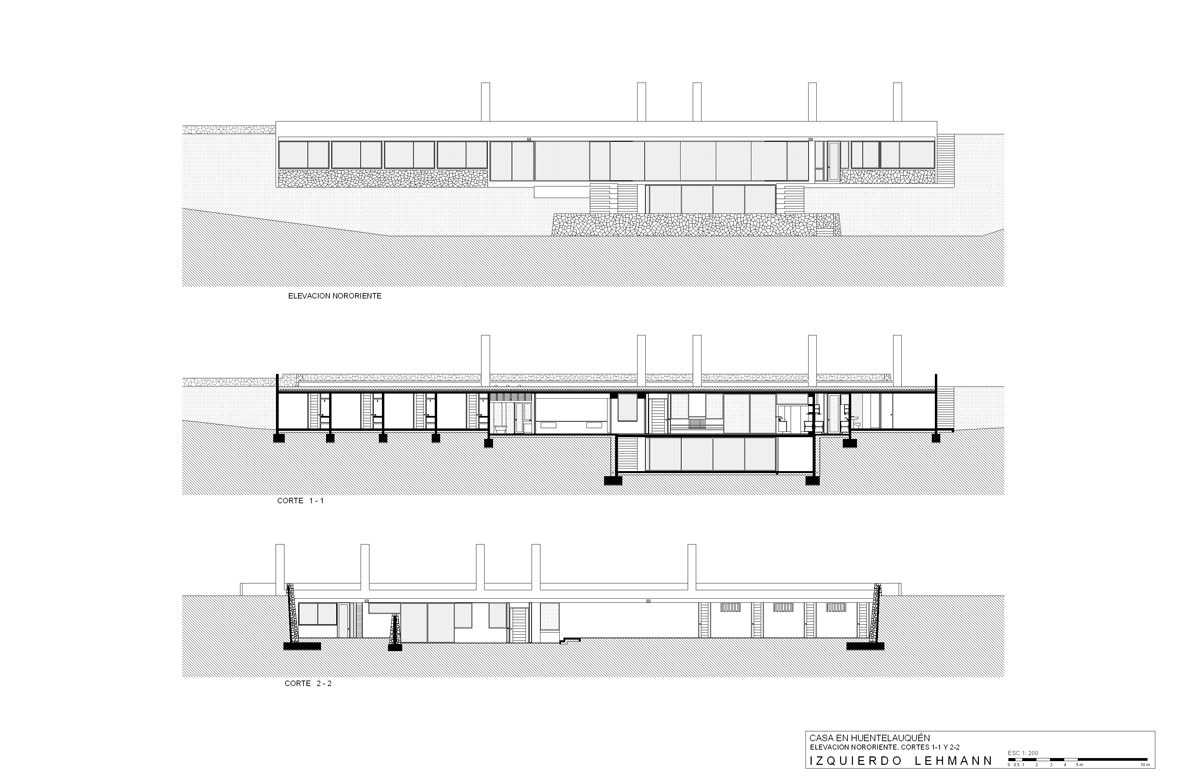
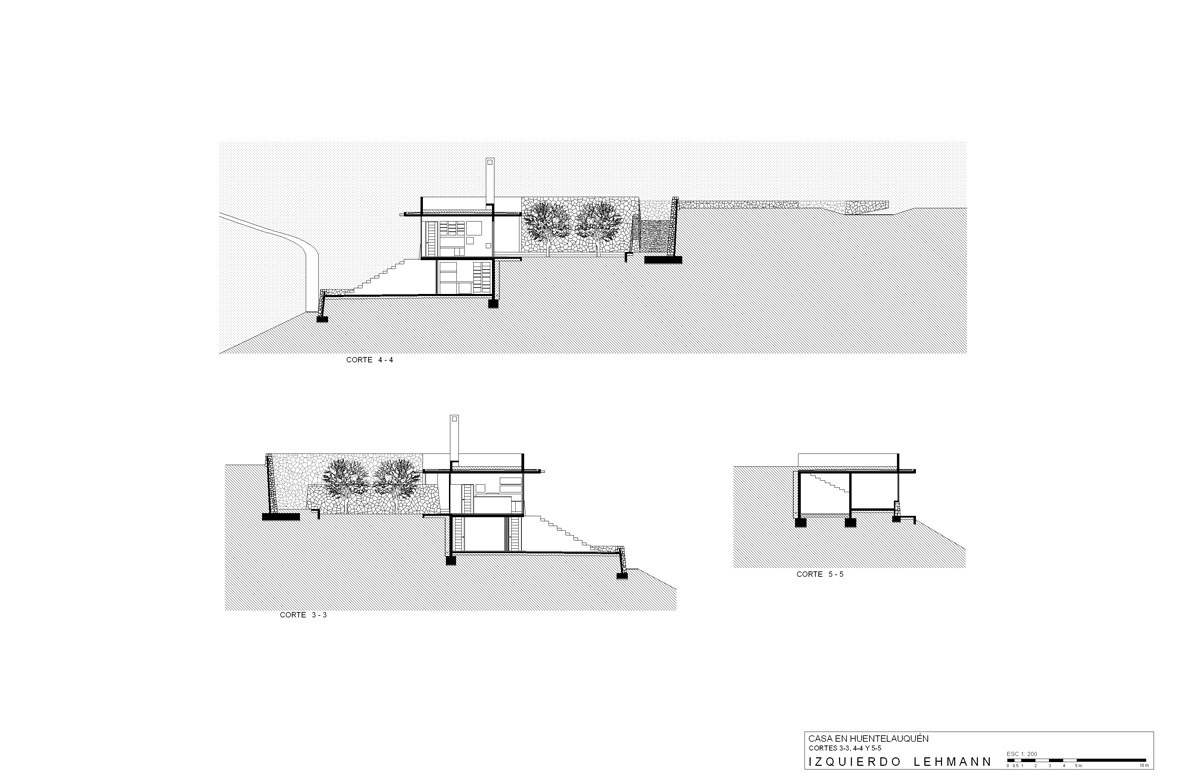
© by Izquierdo Lehmann
INFORMATION
Architects: Izquierdo Lehmann – Luis Izquierdo W., Antonia Lehmann S.B.
Location: Punta Caracoles, IV Region, Chile
Structural Engineering: Luis Soler P. y Asociados
Services: Kenneth Page (PVT)
Constructed Area: 350 sqm
Project Year: 2005
Construction Year: 2006-2007
Main Materials: Concrete, Stone,Glass
Photographs: Izquierdo Lehman

No comments:
Post a Comment