Eroded over time by wind and water this limestone is found on dozens of islands and along miles of shoreline surrounding the Taihu lake located on the west side of the city of Suzhou. The stone is found in a variety of colours, shapes and sizes and was appreciated by the Chinese scholars during the ancient time. As such the voids have become the functional spaces which allow the building to interact with the surrounding environment and become a vessel which attracts people to go inside.
The Administration & Information Centre is adjacent to the two main promenade axes in the campus. The laboratories are located on the east side and the classroom building on the north. It will be a dynamic gathering space in the future.
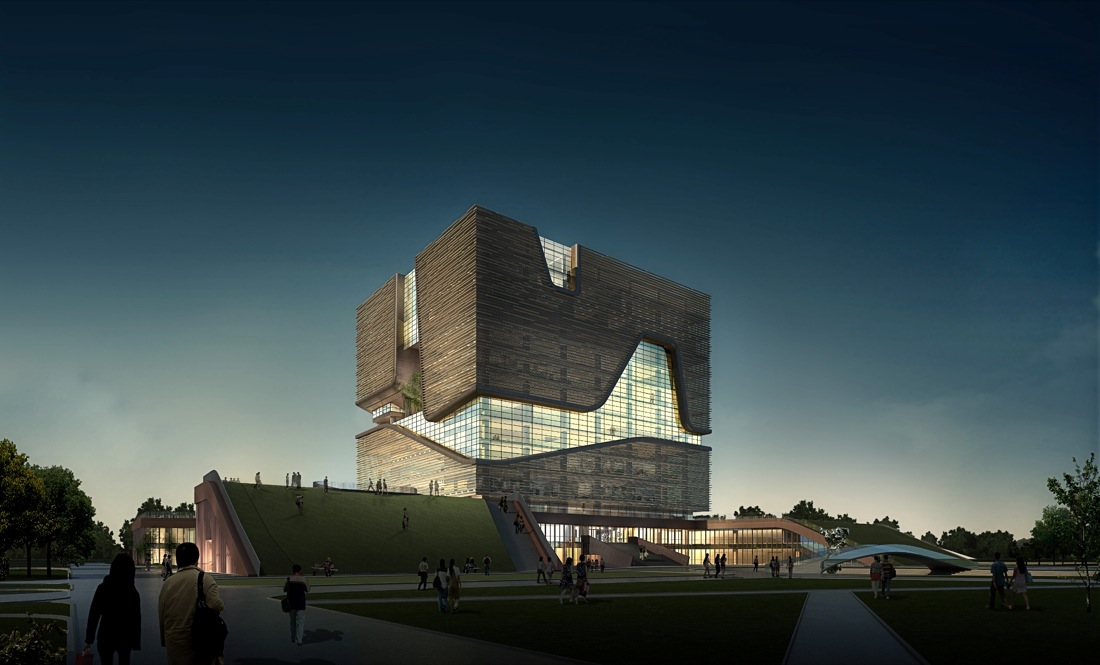
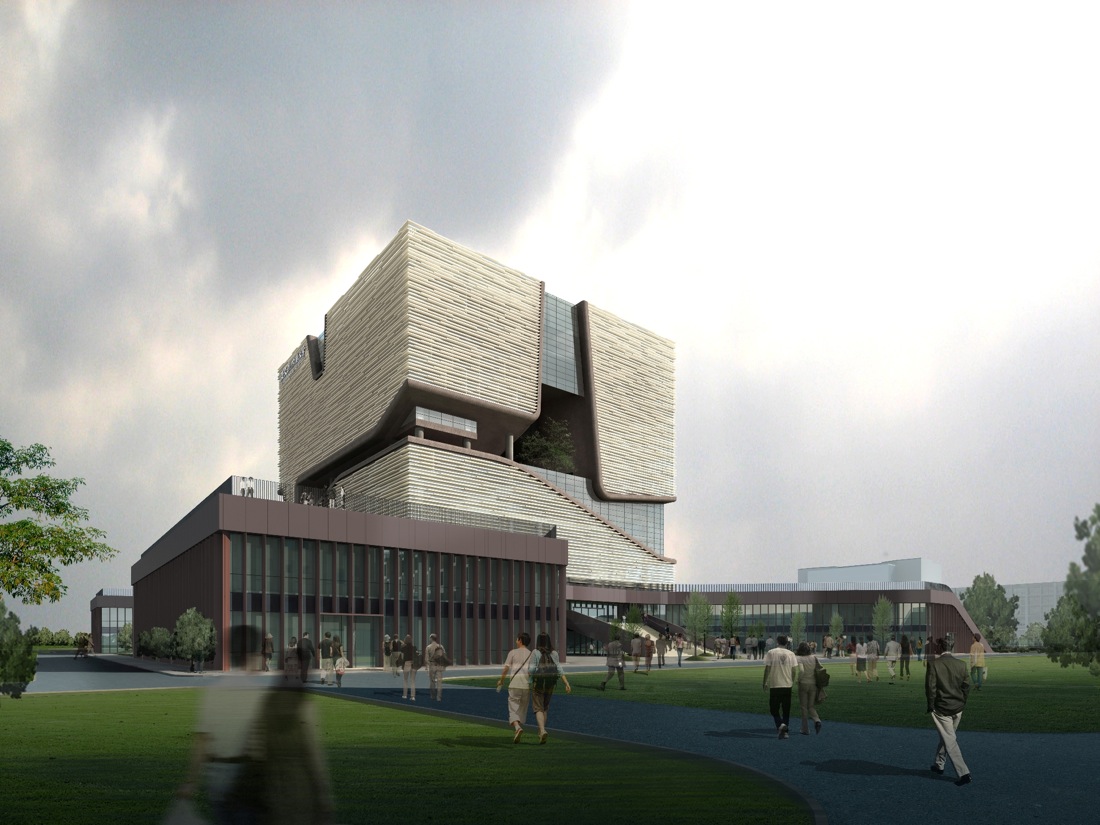

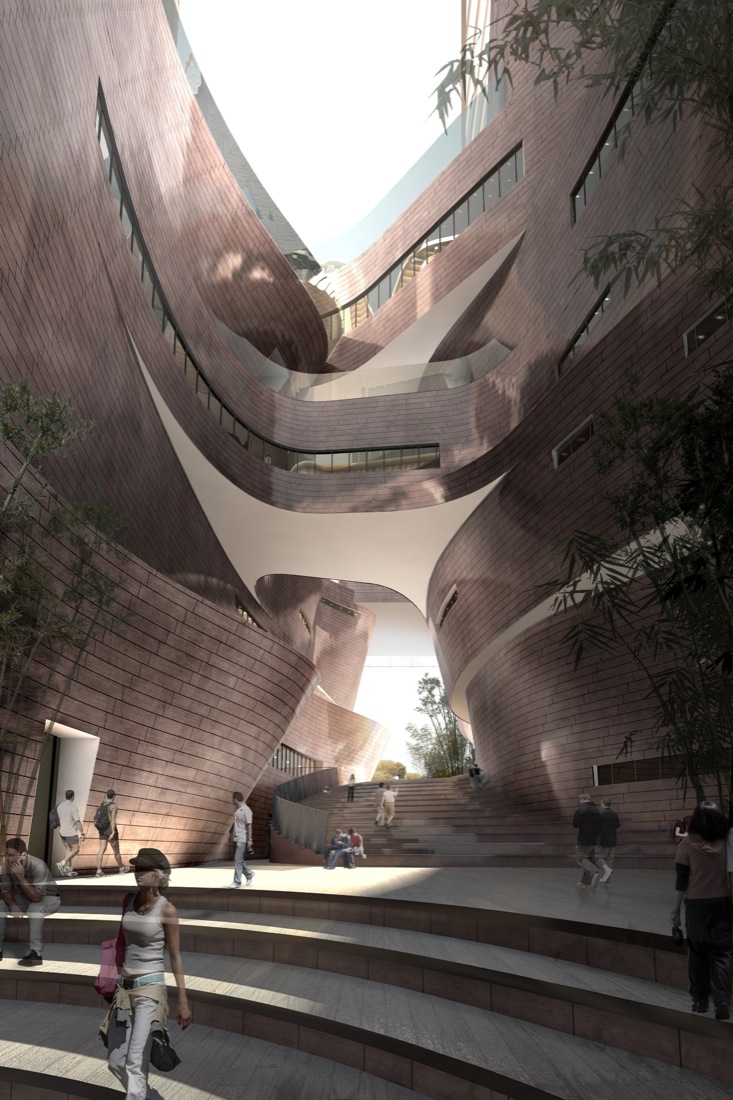
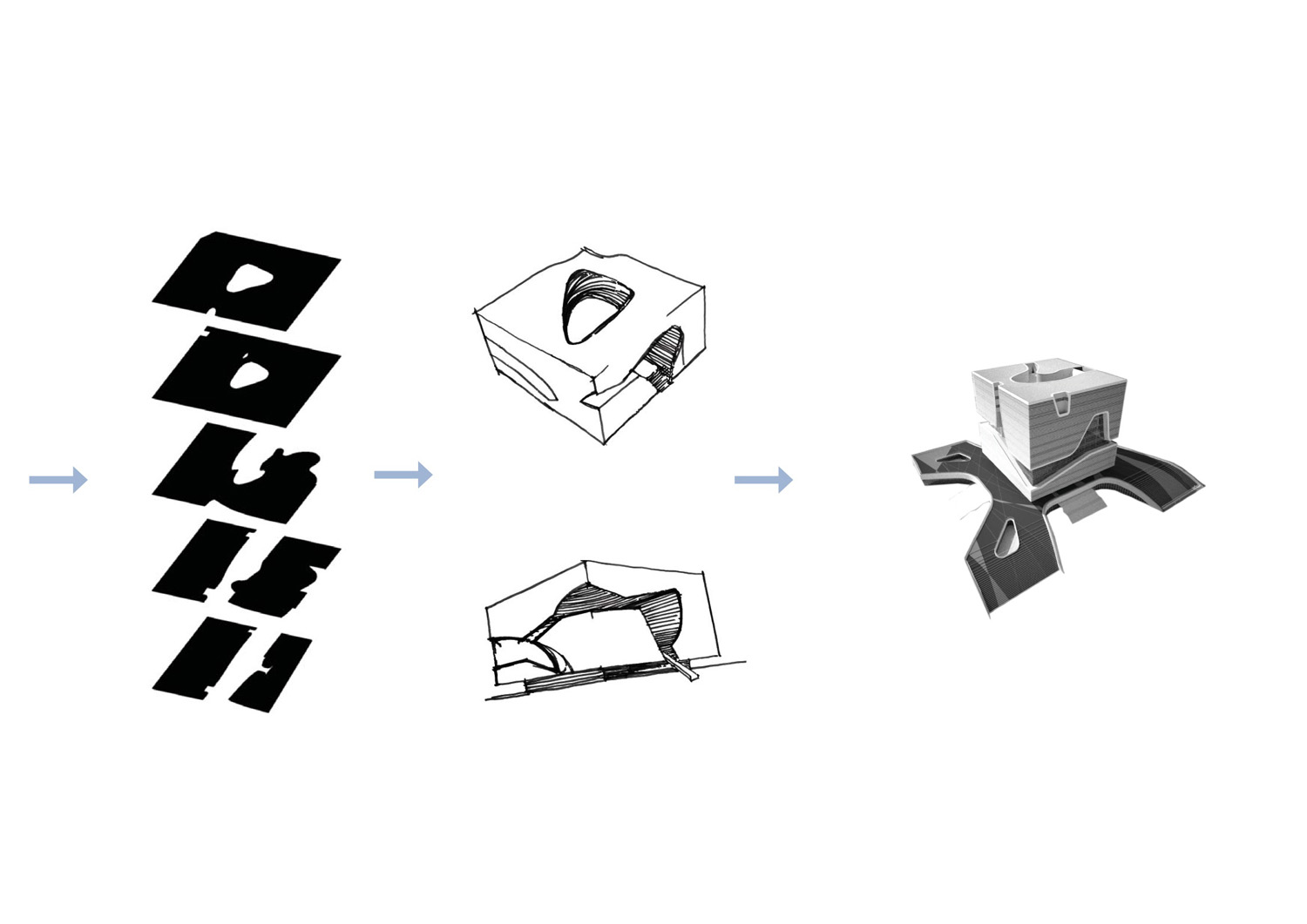
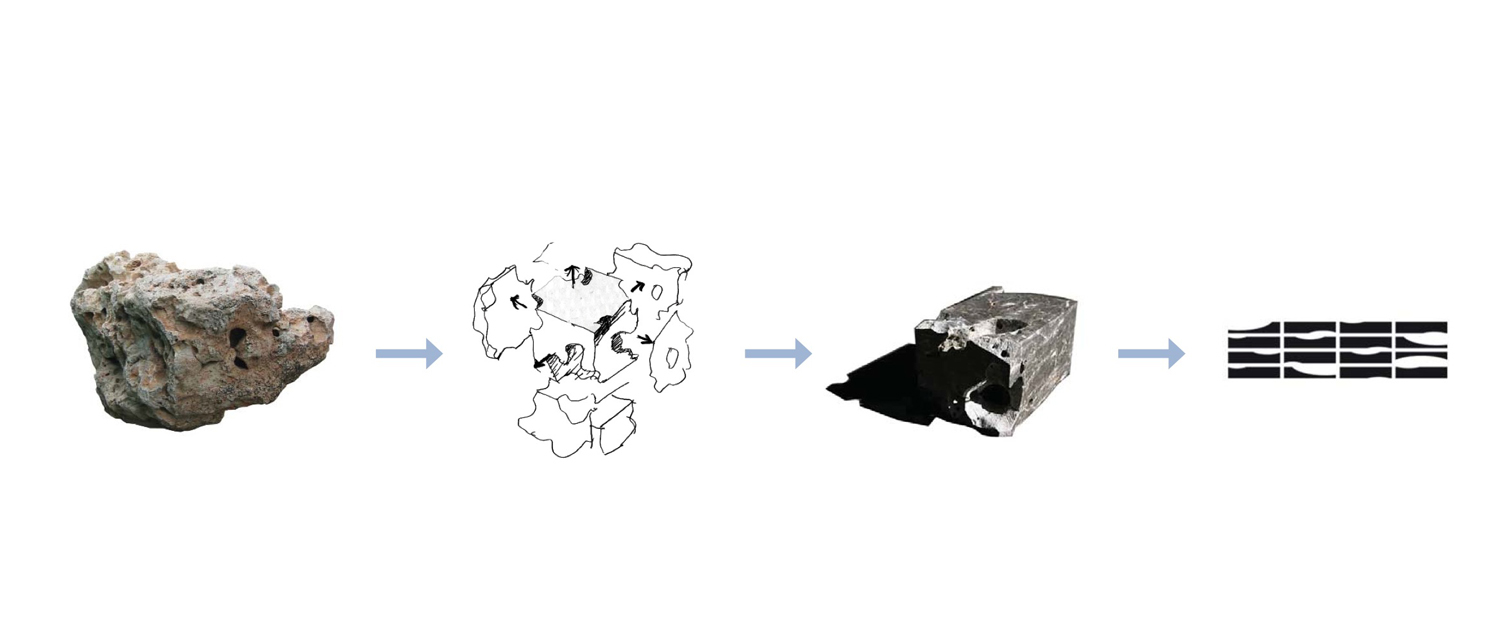
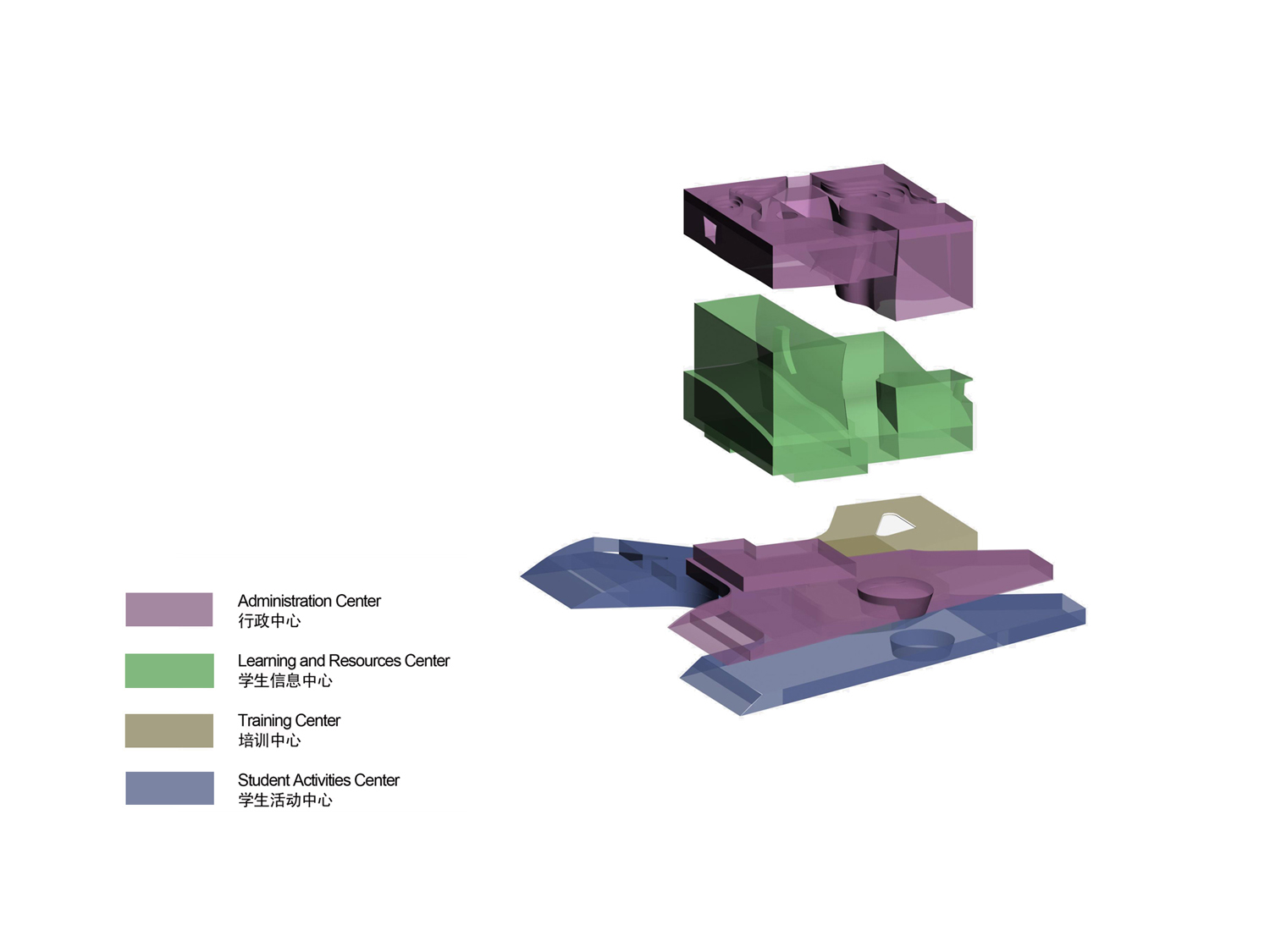
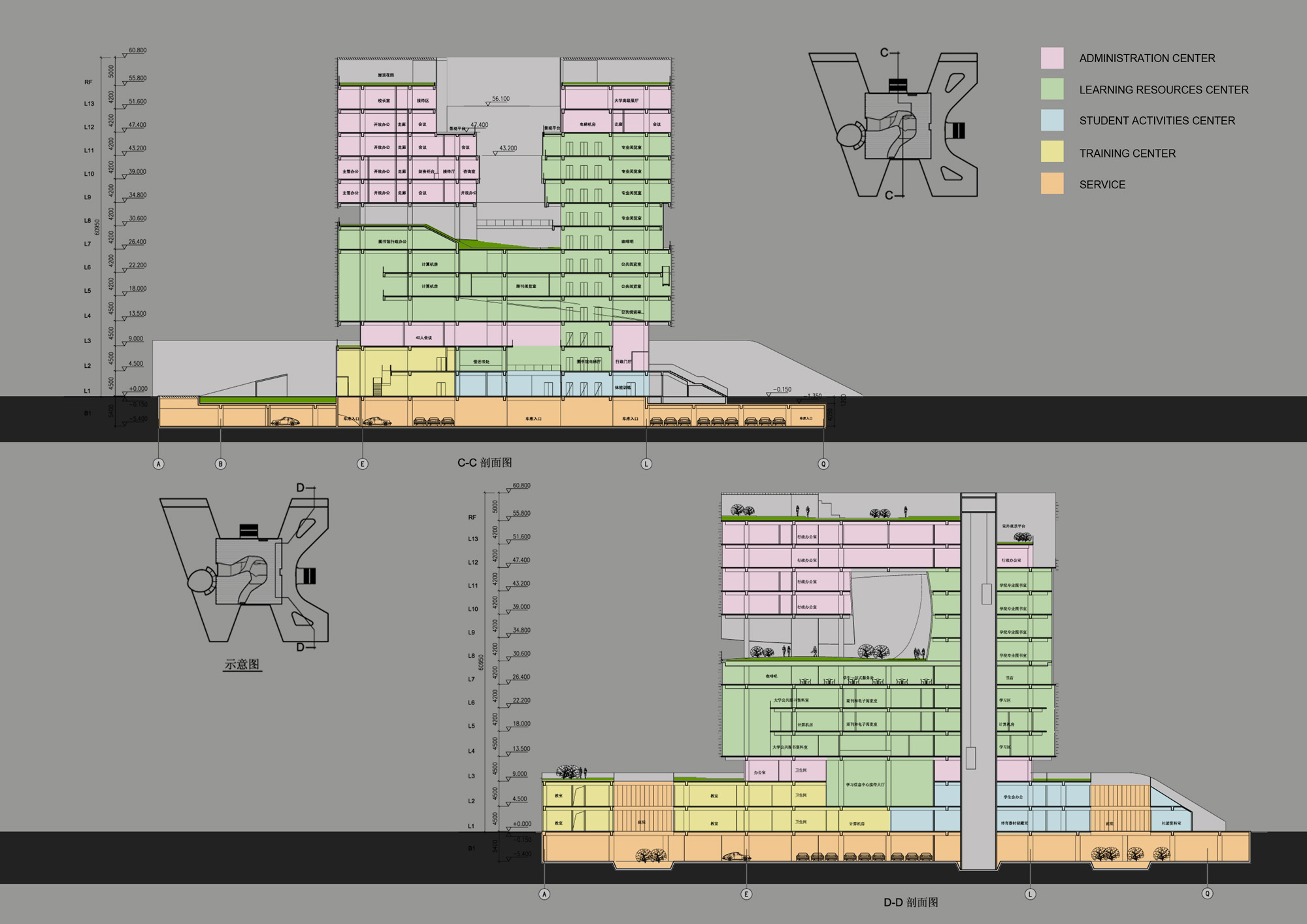
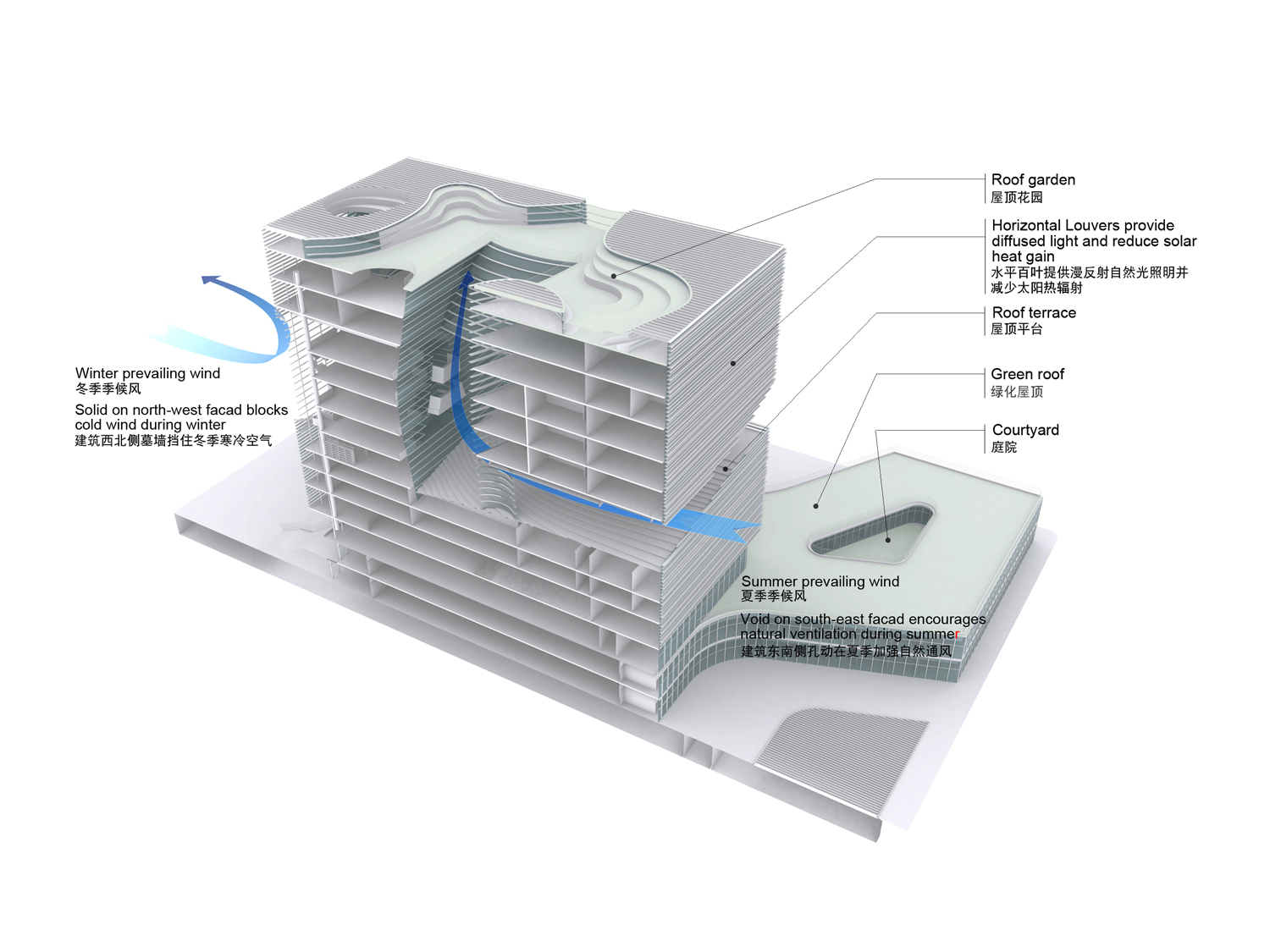
© by Aedas
INFORMATION
Architects: Andy Wen – Aedas
Location: Suzhou, PRC, China
Project team: Andy Wen’s Team
Client: Suzhou Industrial Park Education Development & Investment Company
Civil Engineer: Suzhou Architecture Design & Research Institute Co., Ltd.
Design year: 2008
Rendering: Silkroad Digital Technology Co., Ltd
via ArchDaily

No comments:
Post a Comment