The Orchid was a challenging project, committed by a young couple with two sons, enthusiastic about sustainable architecture. After consulting several architects, they gave the commission to Andrés Remy, who had investigated these concepts in New York at Rafael Viñoly’s Studio for four years.
Sustainability implies a lot of varieties, such as efficient and rational use of energy and water, natural ventilation and lighting, and low-environment-impact materials.
The house has the best orientation, possible thanks to the large lot.
The concept came from the client’s hobby, growing orchids. The house is based on the different parts of the orchid: the roots, the stem and the flower.The sun rays impact in the interior of each room, were also studied, to determine the optimal depth to place the windows. This gives a unique volumetric outcome to the project. Taking advantage of sun rays in winter increases the interior temperature up to a comfortable level. The design includes glazed volumes with good thermal insulation and small windows in the worst orientation, such as the south facade.
The windows consist of aluminum frames supplied with thermal bridge breaker and double-hermetic-glass. A wide variety of insulating materials were also used, as well as water based paint and wall and roof air chambers.
In the lower floor, the convenient location of the opening windows allows natural air flow helping to decrease the humidity in the room. What’s more, the big thresholds create a good distribution of fresh air.
All this, gives account of the complexity of the house, a glass and concrete flower, designed according to a program of needs and the client’s concerns.







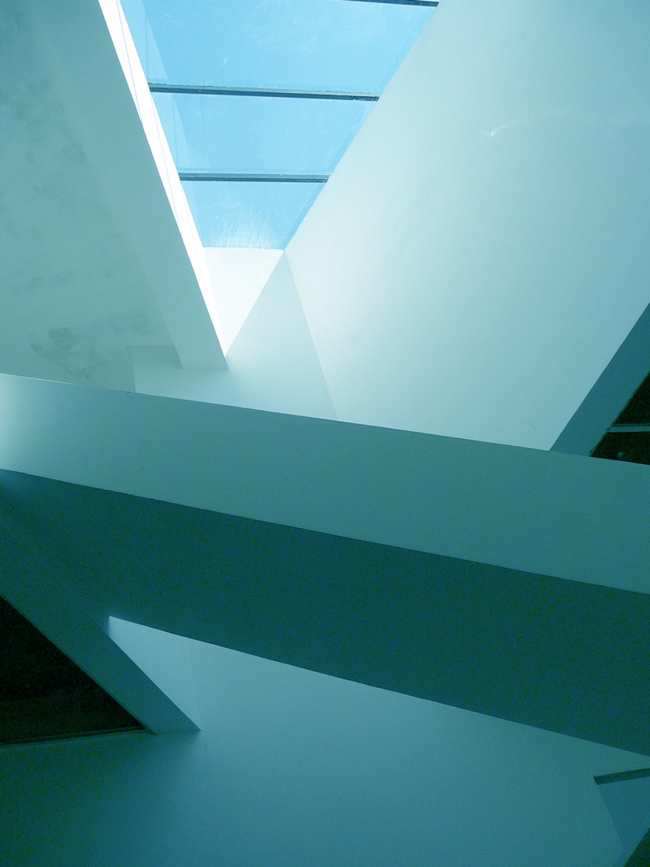

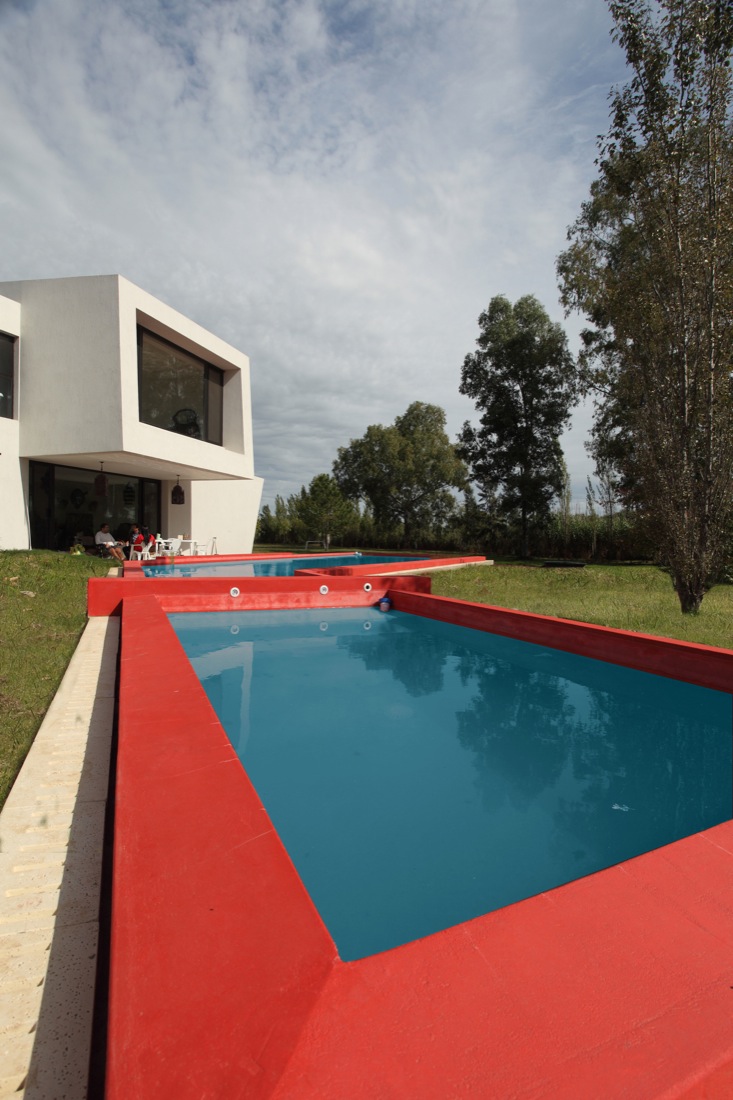
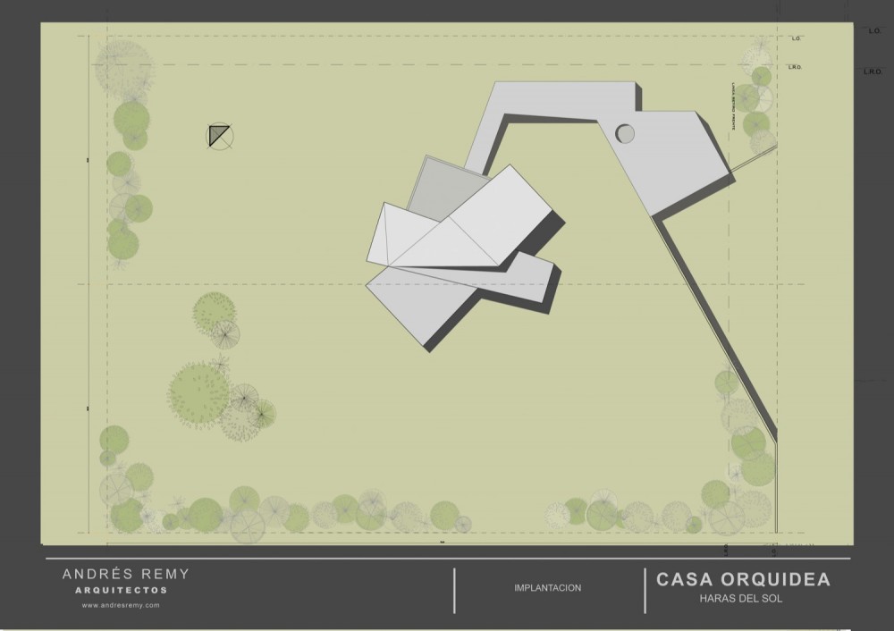
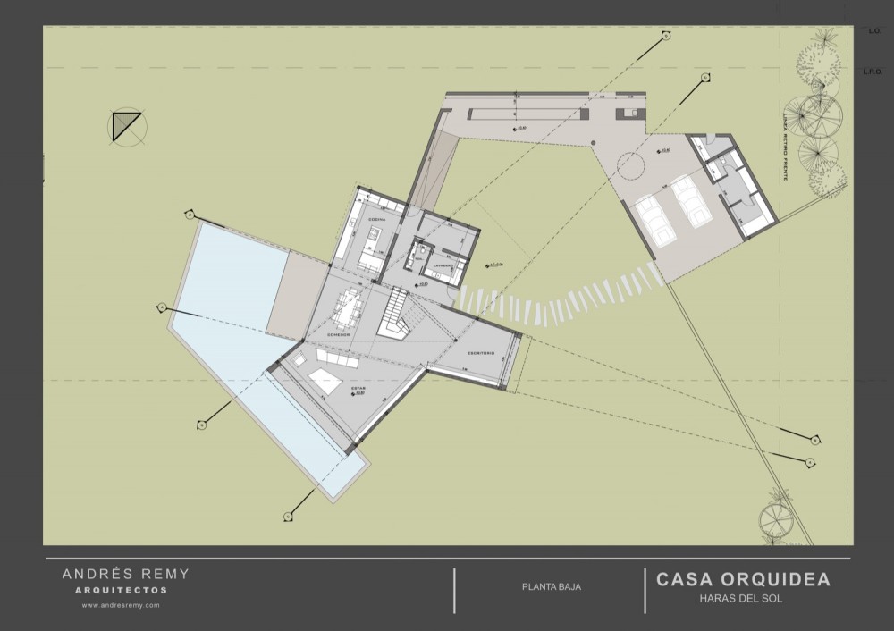
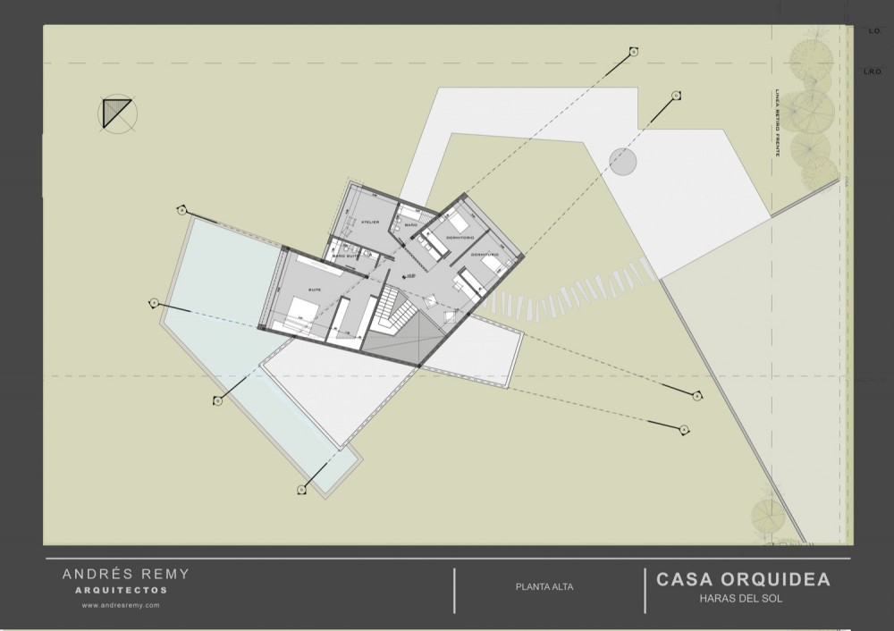
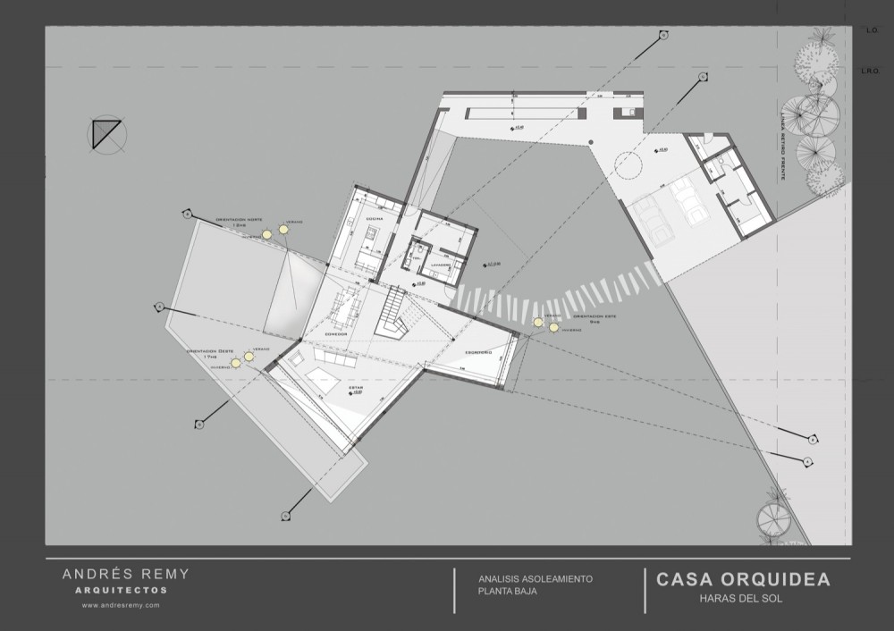
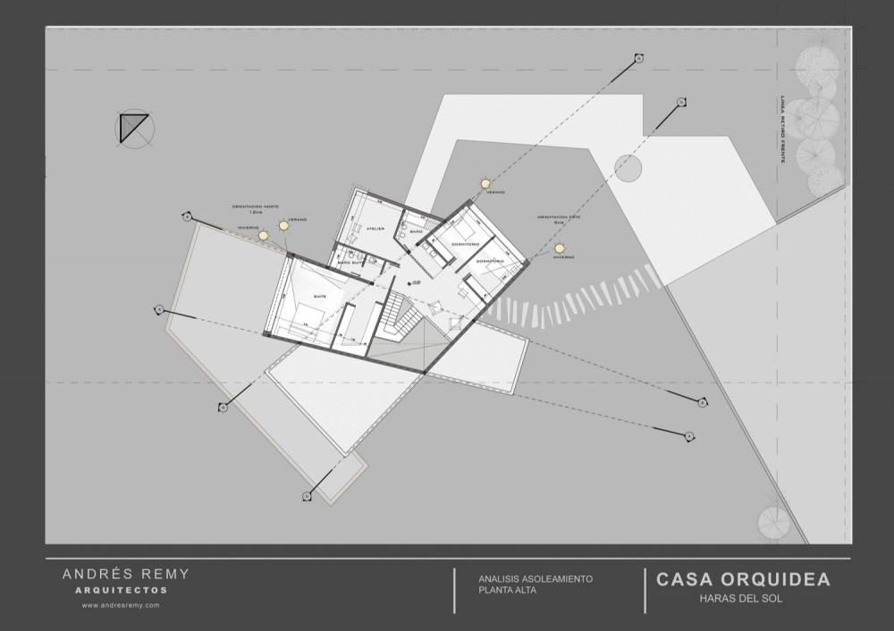
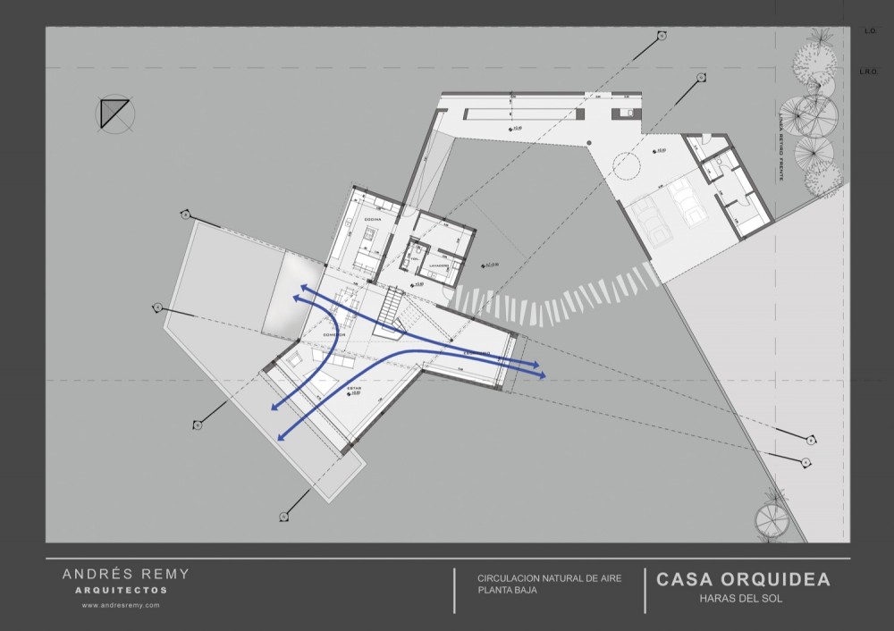
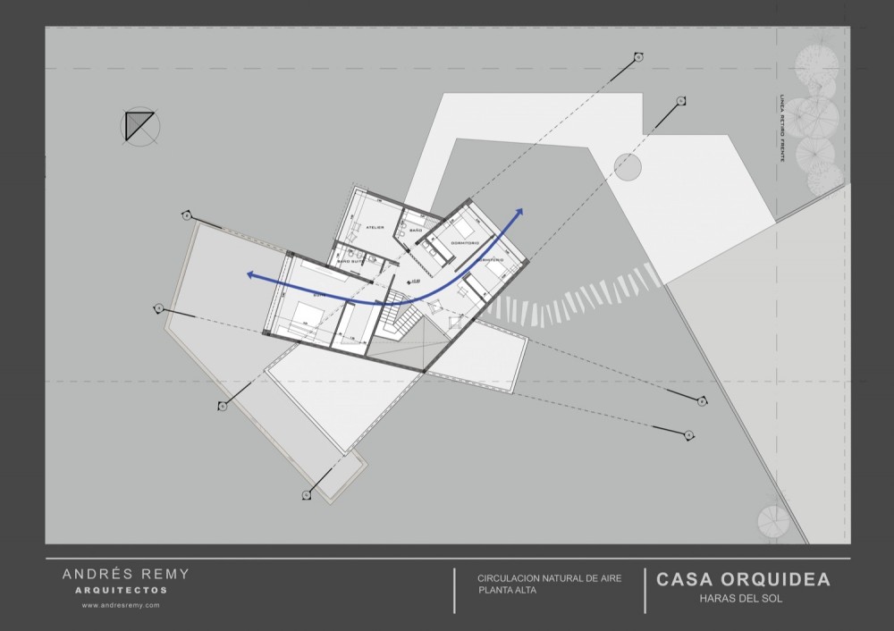
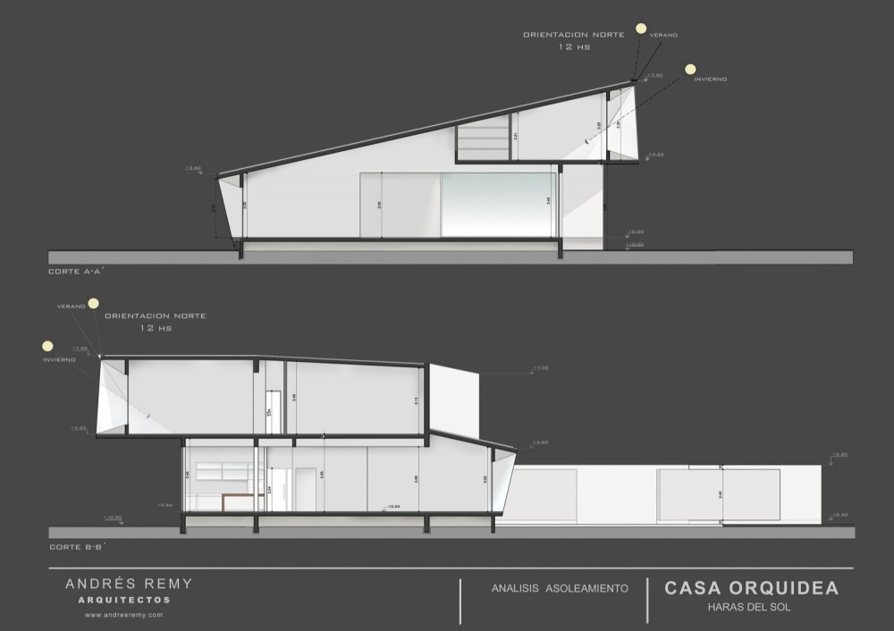
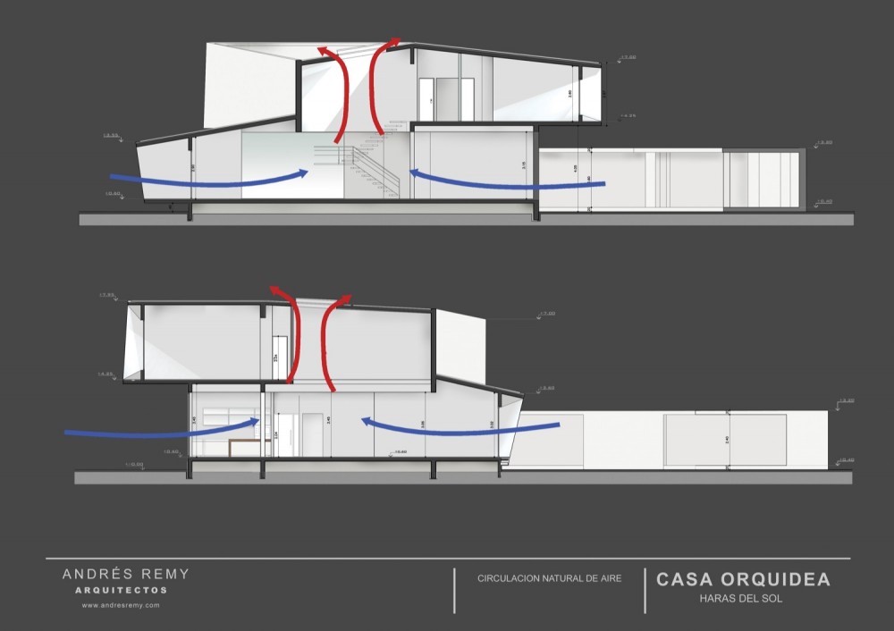
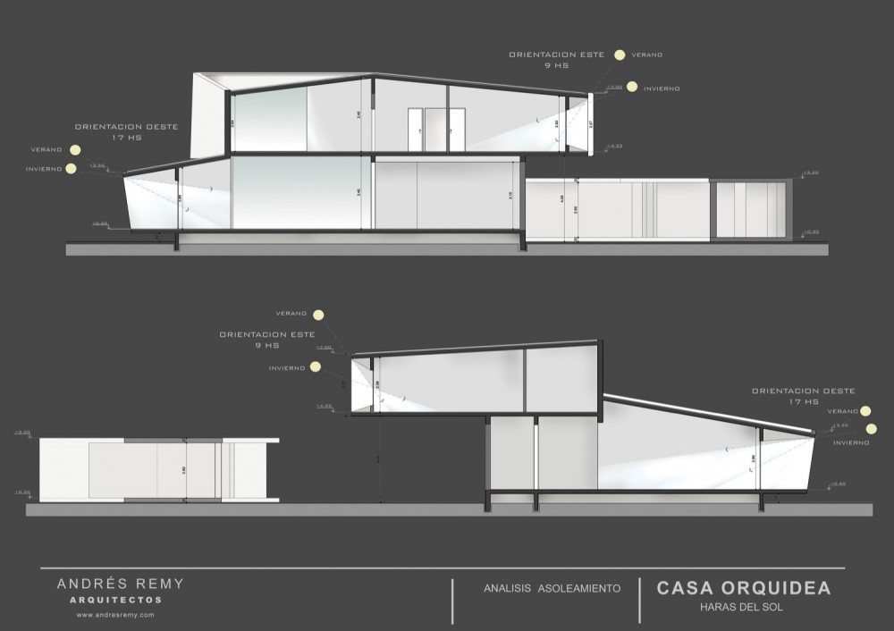

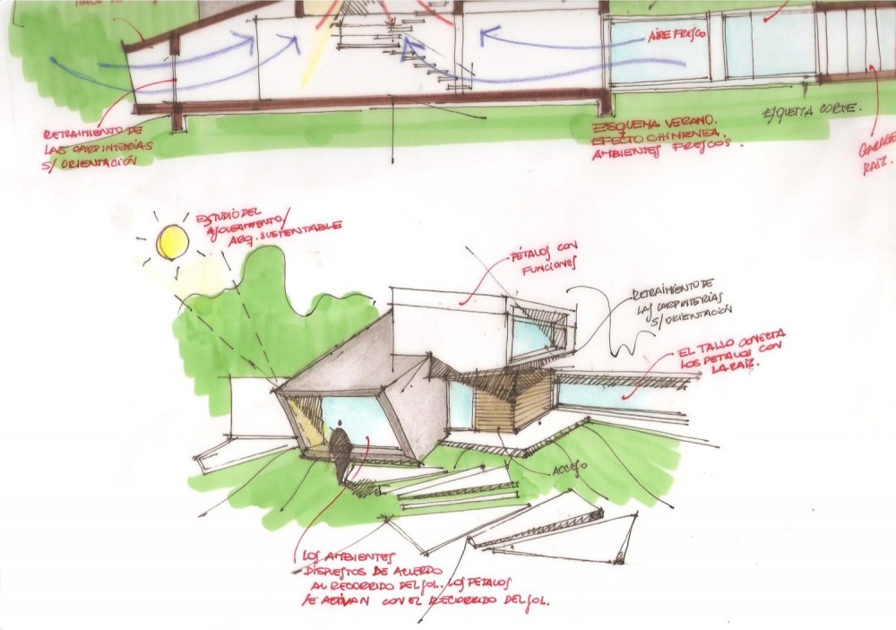
© by Andres Remy Arquitectos
INFORMATION
Architects: Andres Remy Arquitectos
Location: Pilar, Buenos Aires, Argentina
Project Team: Andrés Remy, Hernán Pardillos, Paula Mancini, Lucila Lopez, Julieta Rafel, Lilian Kandus, Coral Banegas
Site Area: 3,640 sqm
Project Area: 465 sqm
Project Year: 2008
Photographs: Andres Remy Arquitectos

No comments:
Post a Comment