This small holiday house, located in the township of Fiscavaig on the western side of the Isle of Skye, deliberately eschews convention due to its unusual site.
Indeed on first visiting the site it was difficult to see how any proposal could succeed if it disrupted a landscape that did not lend itself to intervention.
The decision to lift the building off the ground on small piloti released the design from convention and allowed it to relate to the wider context – the views to the north and the sun from the south.
The form of the house deliberately narrows to the north, reducing its surface area, and leans into the weather.
The entrance bridge lifts one off the landscape and immediately upon entering one is connected with the view through the fully-glazed elevation to the north. The other windows are secondary and draw light into the two storey volume.
Simple timber construction reinforces the character of the house as a visitor in the ancient landscape.
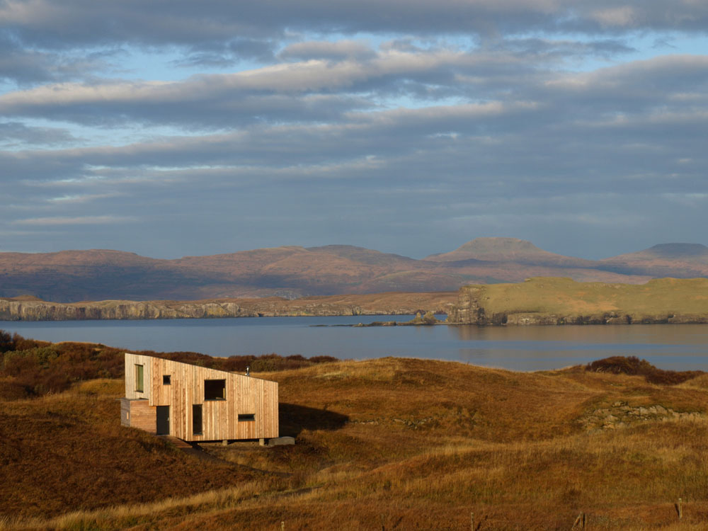
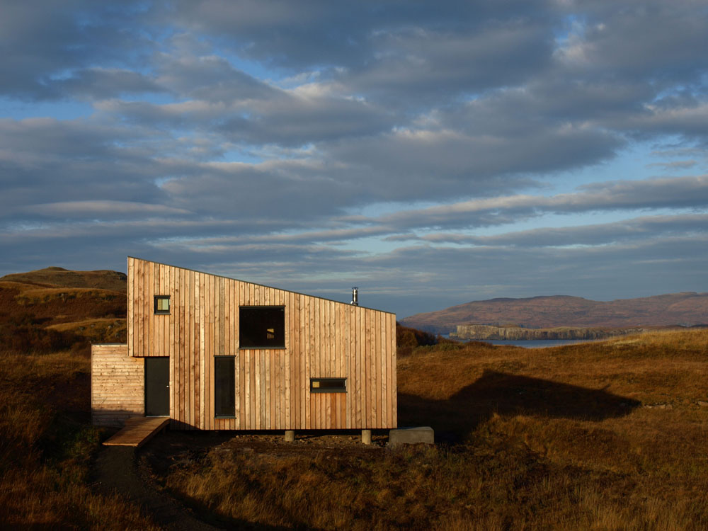
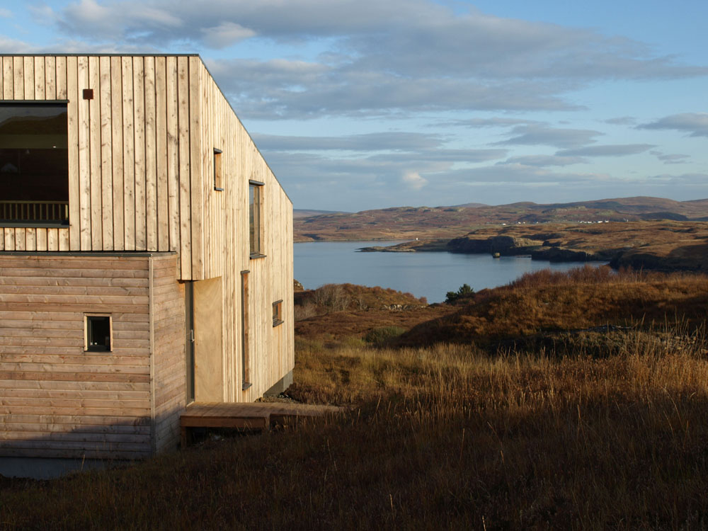

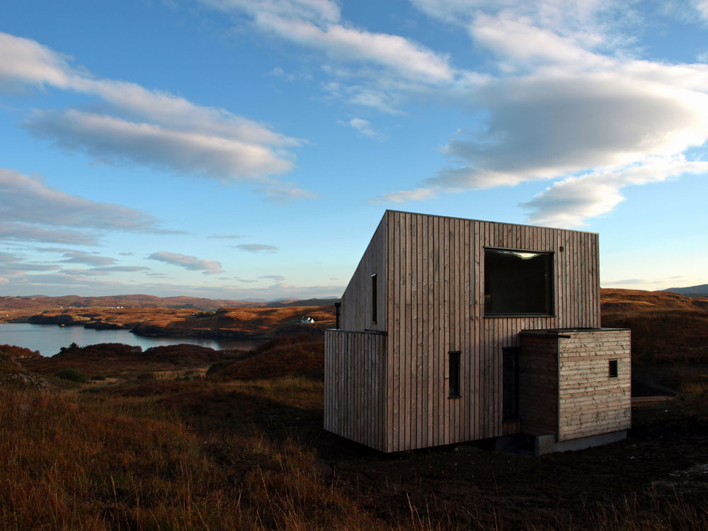
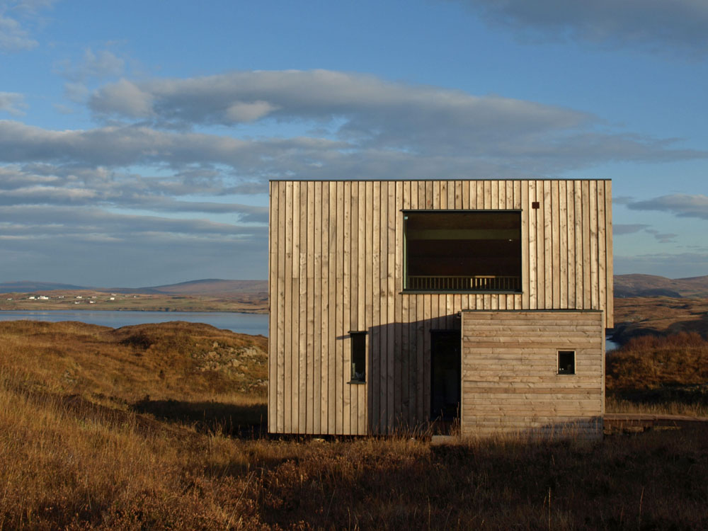
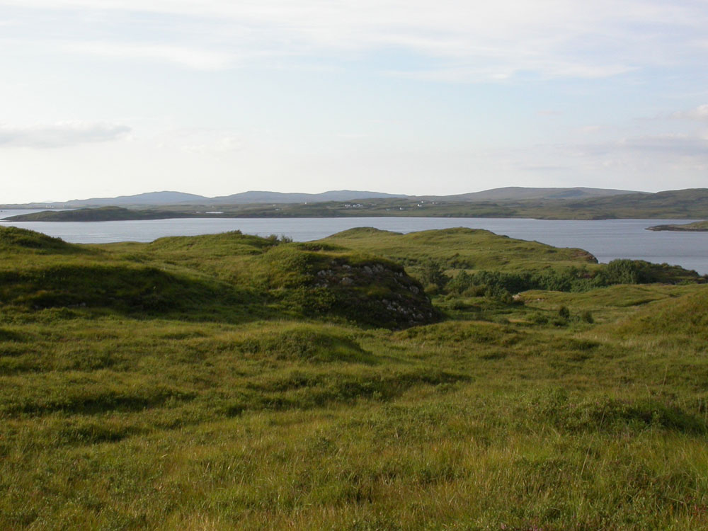
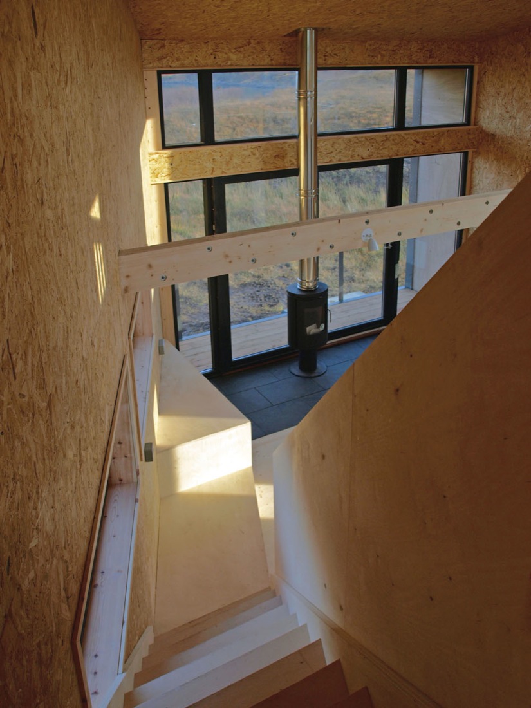
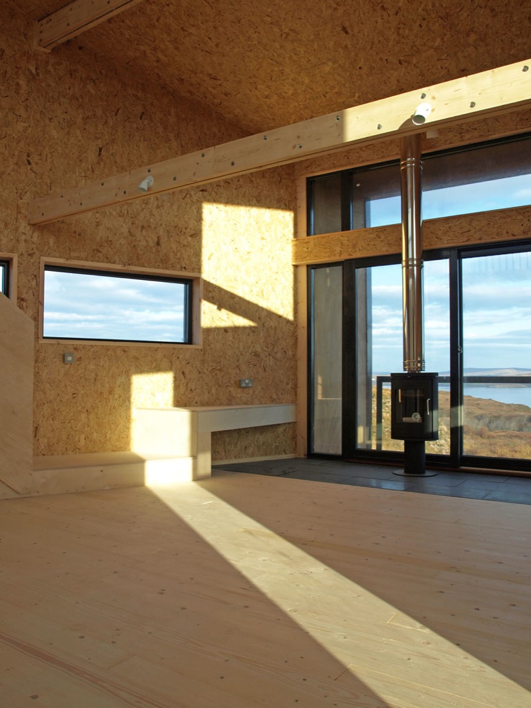
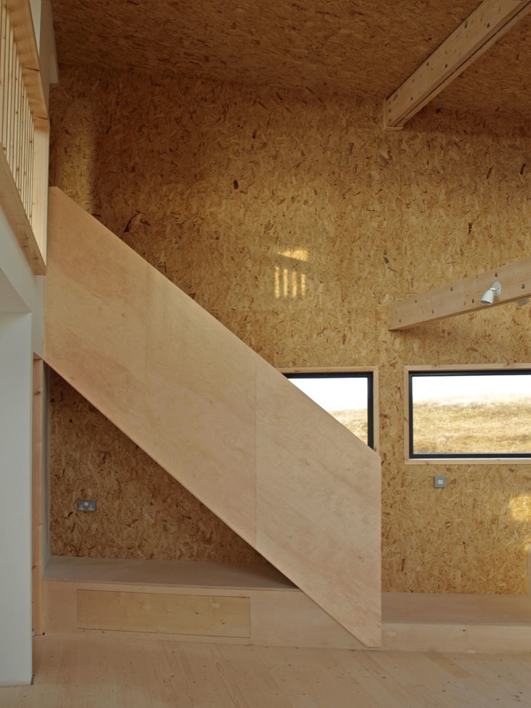
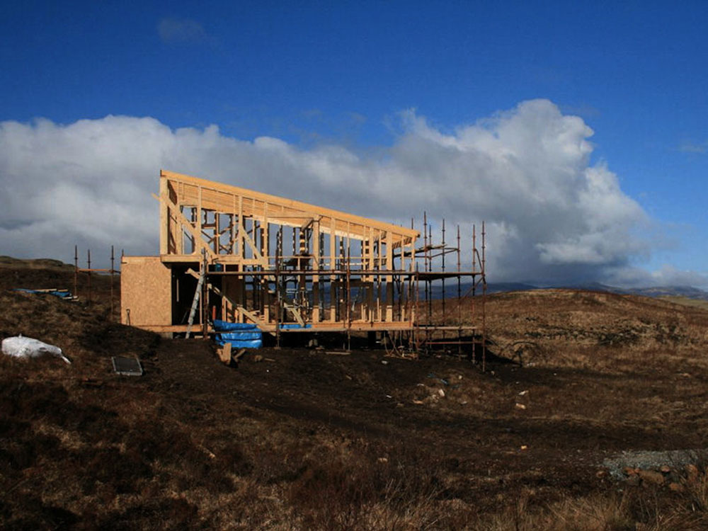

INFORMATION
Architects: Rural DesignLocation: Isle of Skye, Scotland
Client: Nick and Kate Middleton
Structural Engineering: AF Cruden Associates, Inverness
Main Contrator: James MacQueen Builidng Contractors Ltd, Borneskitaig, Isle of Skye
Project Area: 70 sqm
Budget: £123,000
Project Year: 2009
Photographs: Rural Design


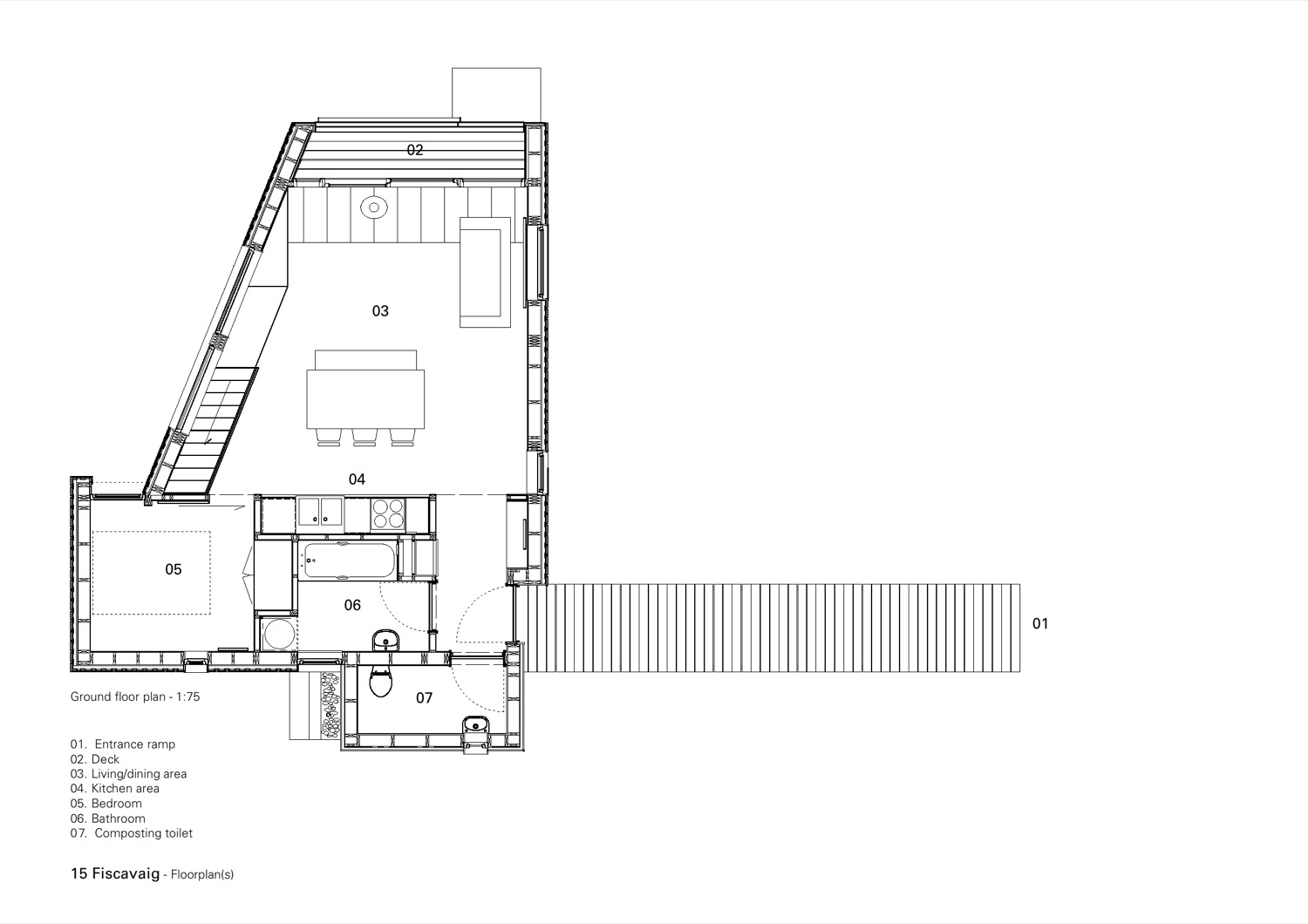
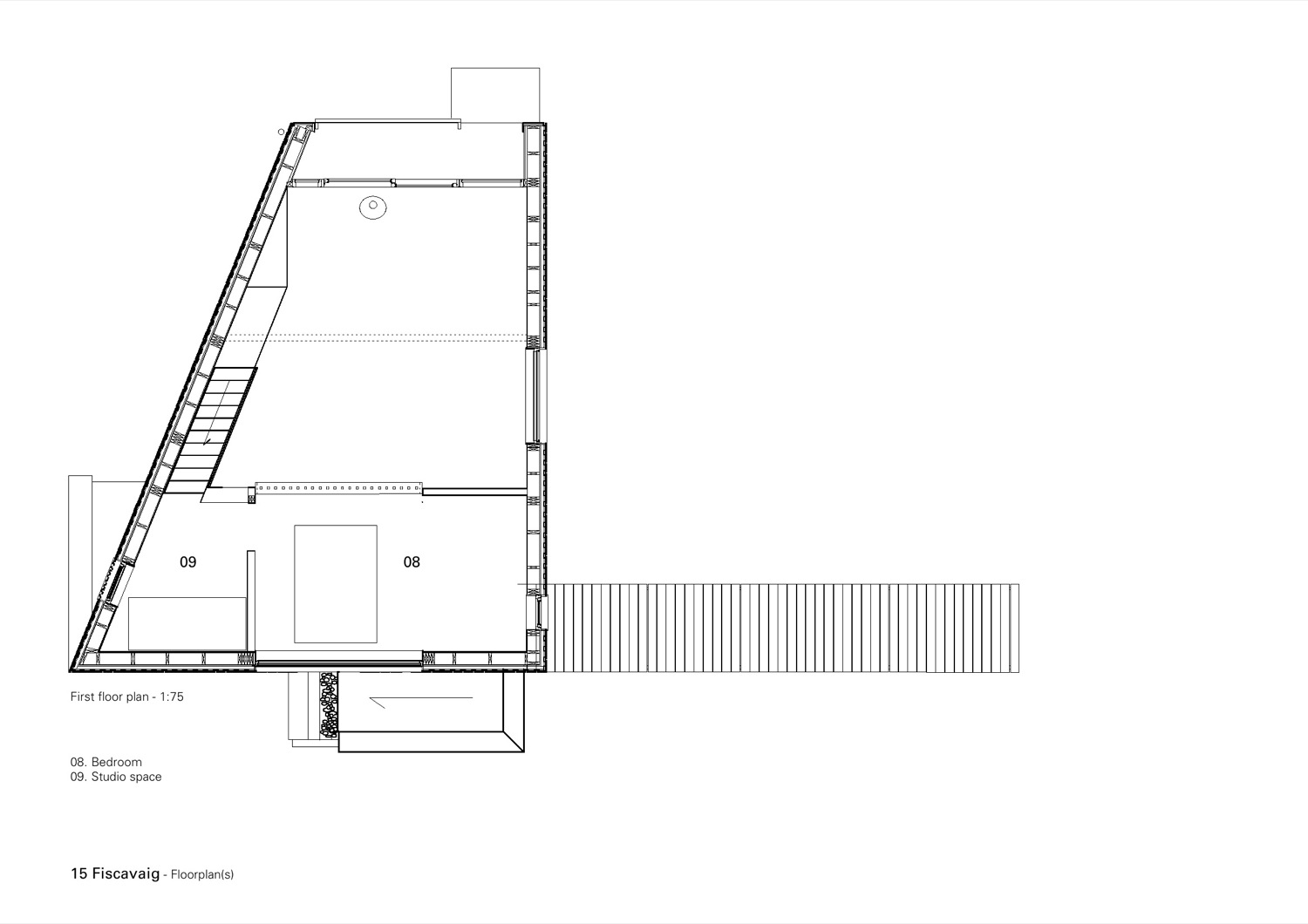
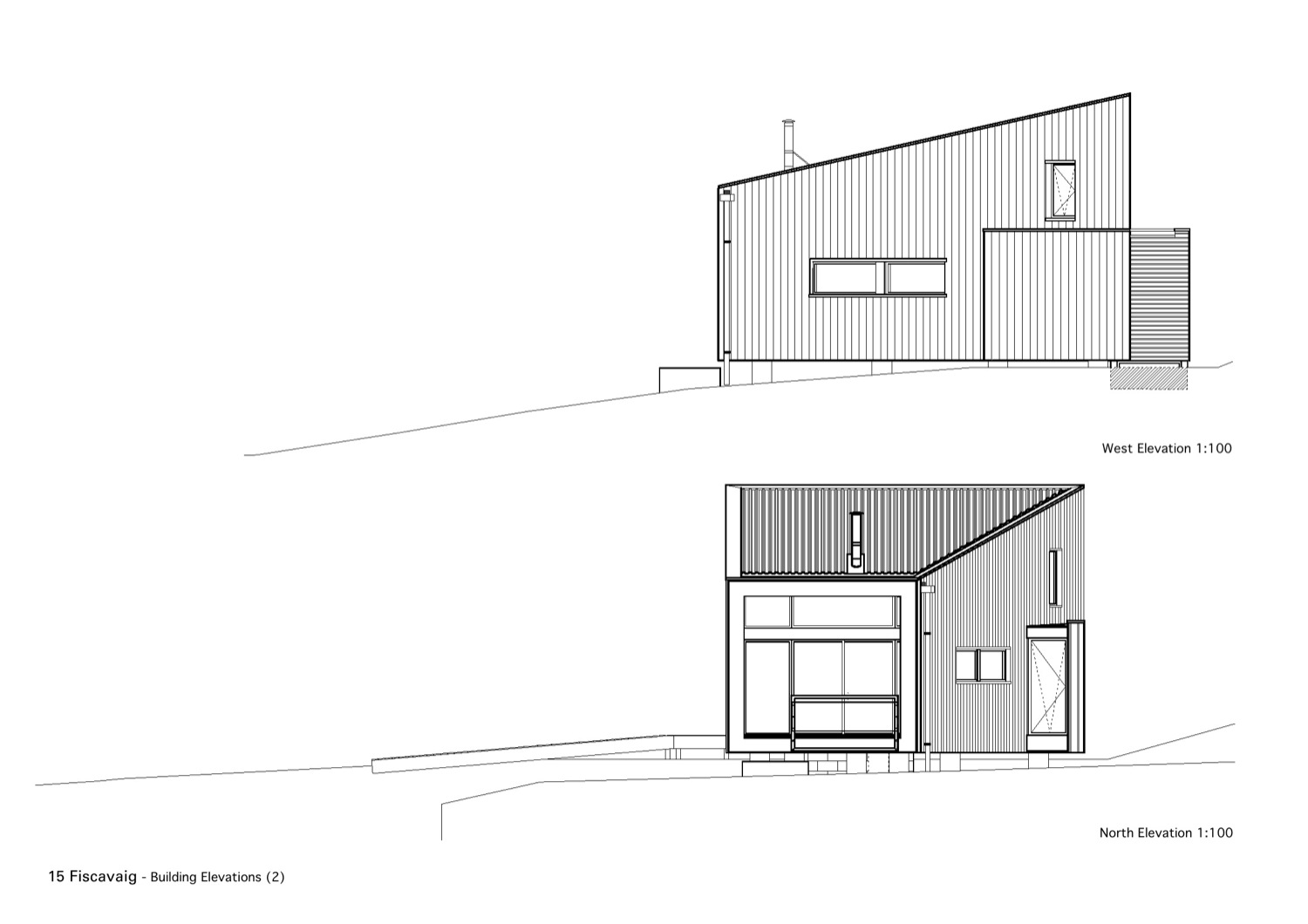

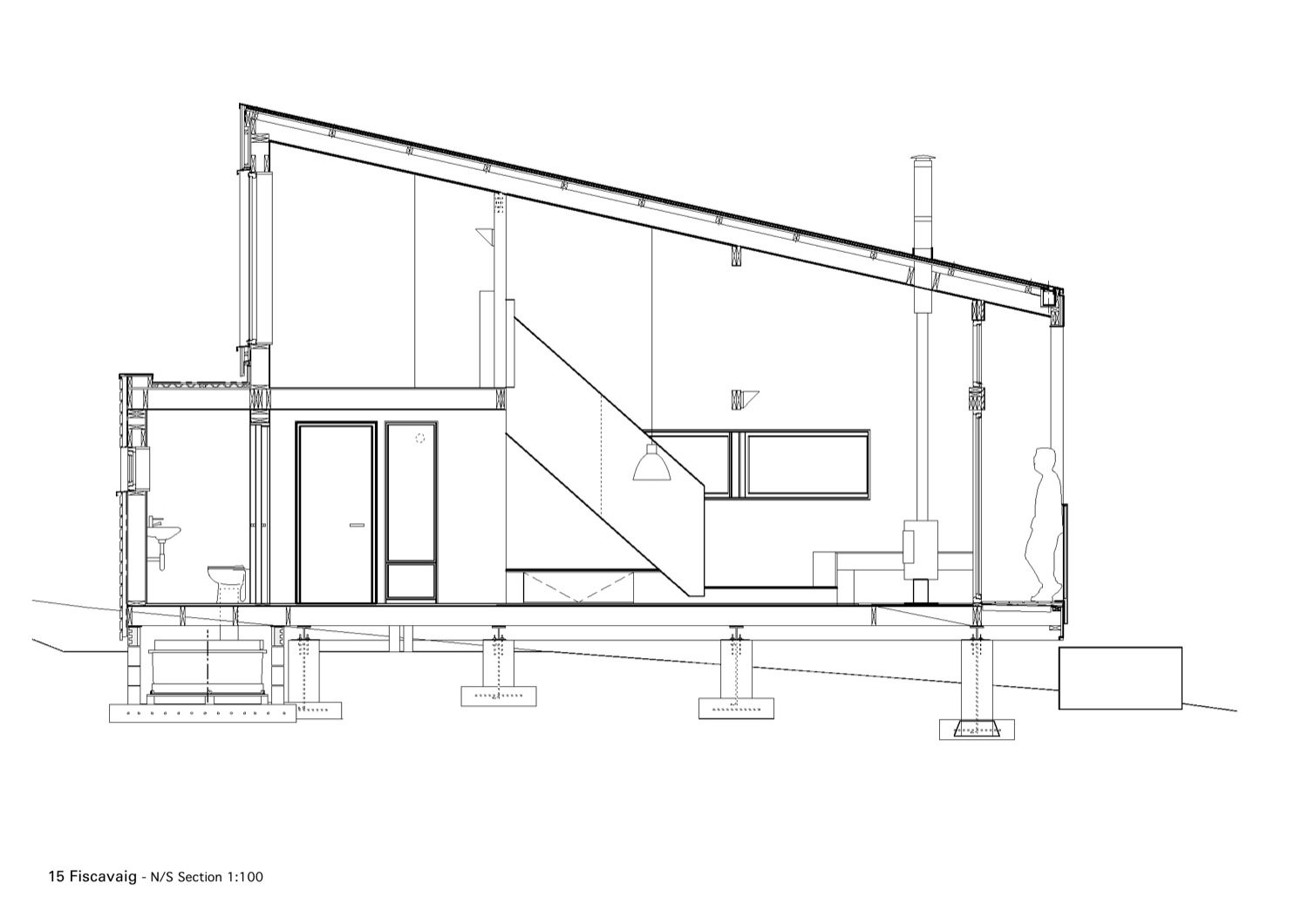
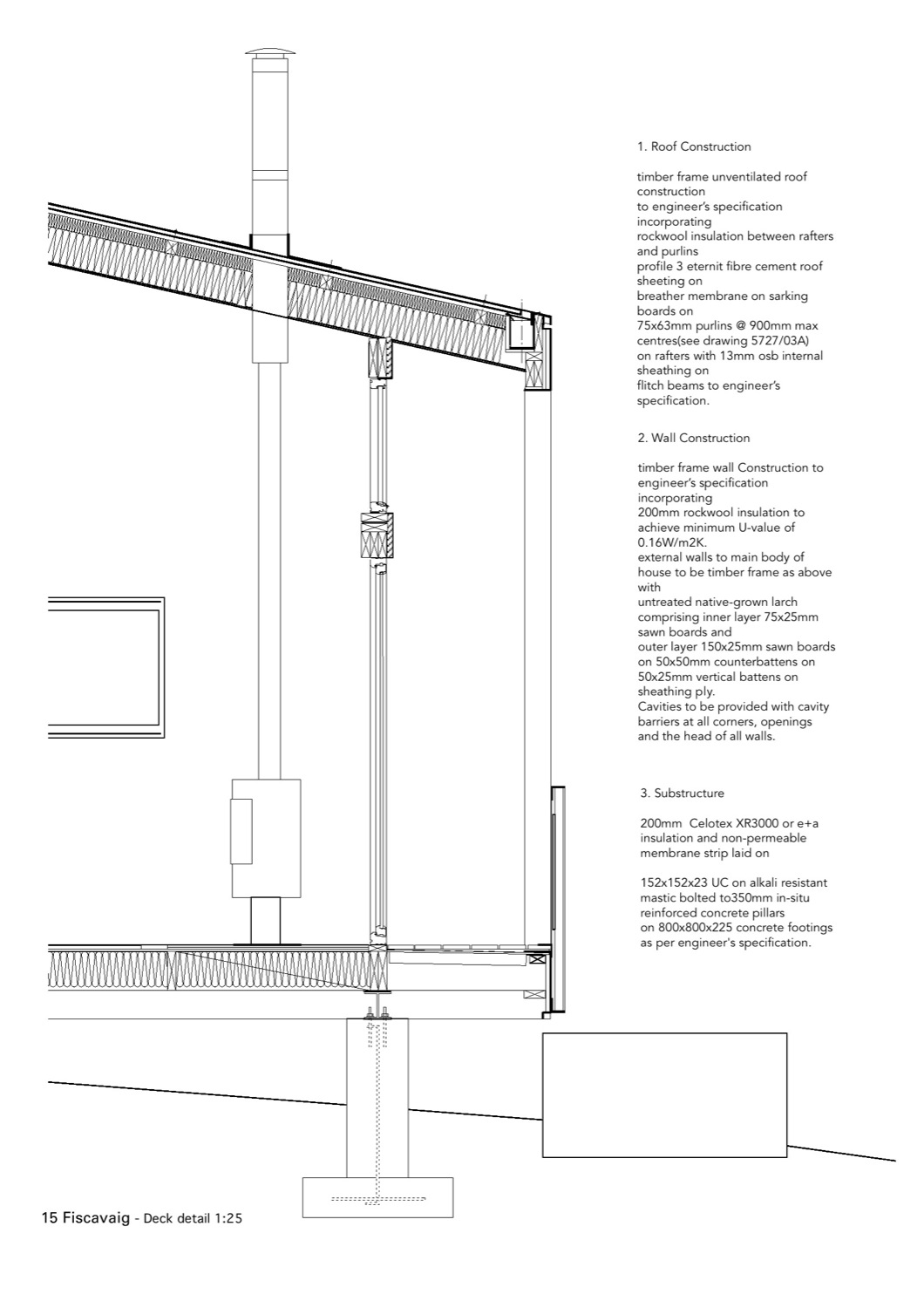
No comments:
Post a Comment