Every detail combines industrial sturdiness with soft colors or decorative elements. We chose not to intervene with the authentic industrial character of this nineteenth century warehouse so we left all the structures in original state. The walls for example are left intact, in several places large glass panels were placed in front of them covered with Italian wallpaper patterns. The result is that the patterns seem to float in front of the wall in a complex game of reflections. Lovers get to sit in a train structure that floats in the center of the space. The logo of Fabbrica is based on a font in which the point on the i resembles the beautiful shape of a hand made pizza, but one can also see a full moon, as it enlightens Fabbrica at night.

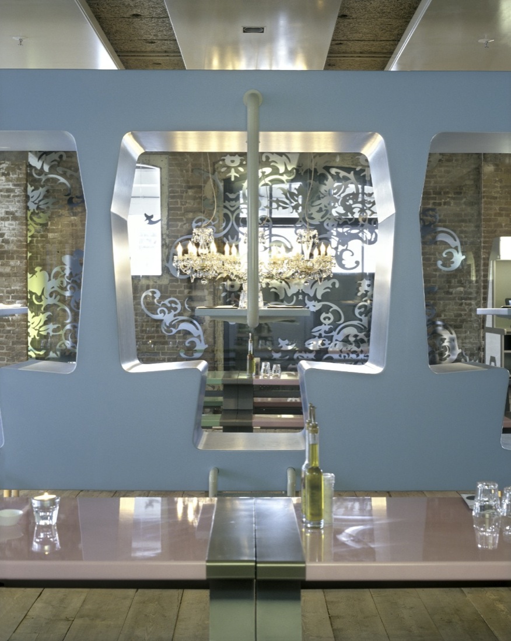
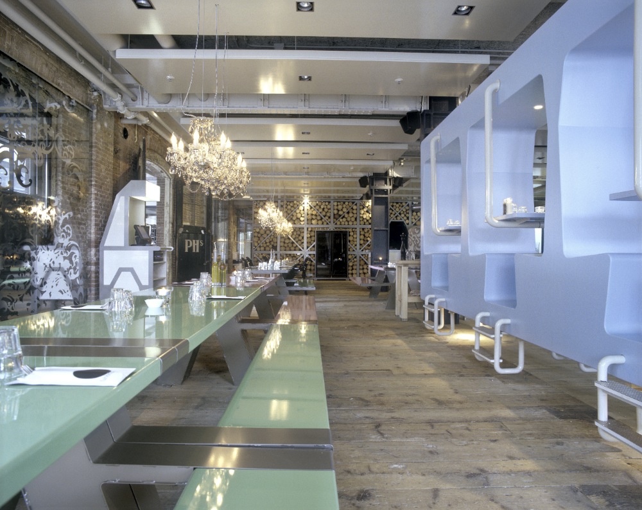
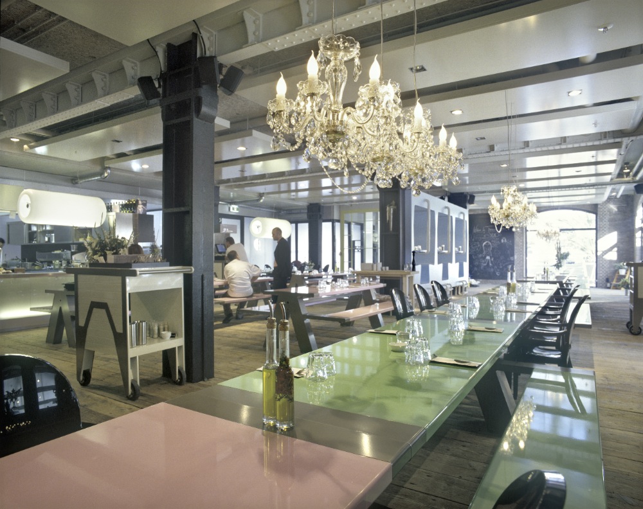
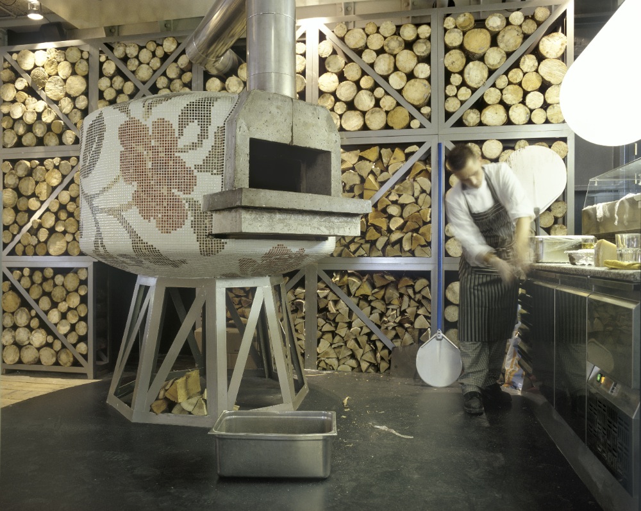
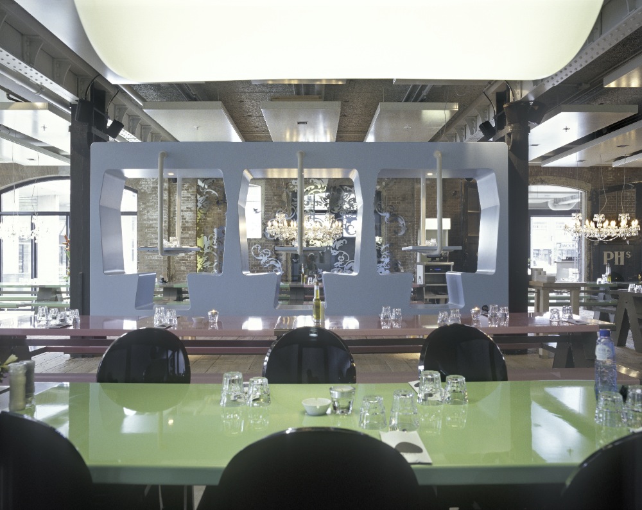
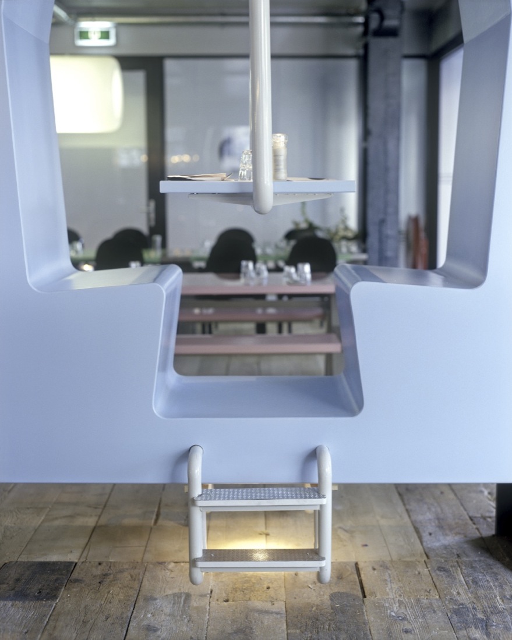
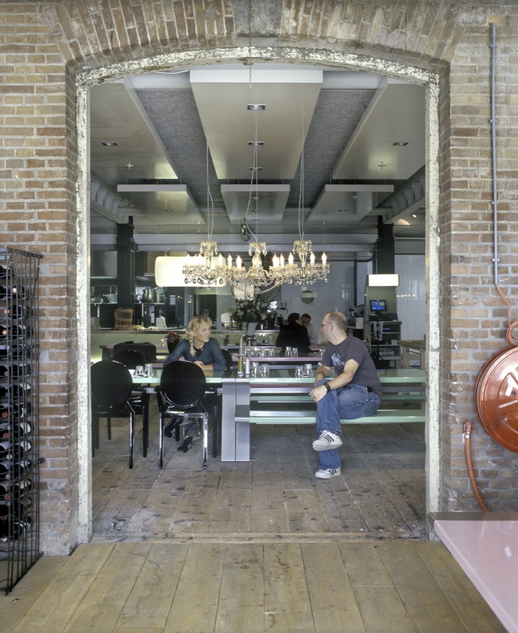
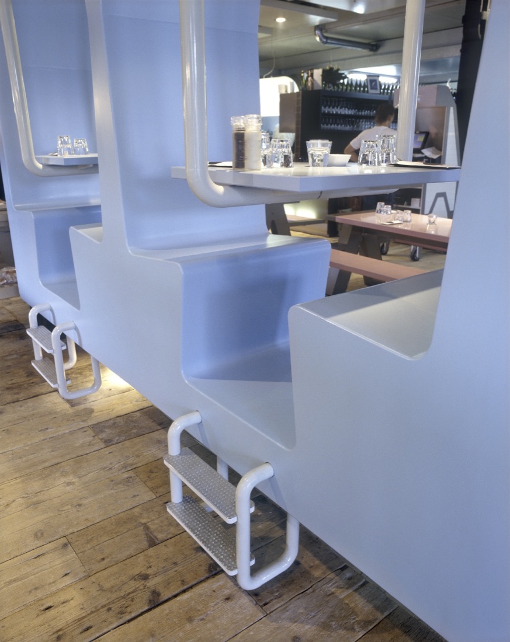
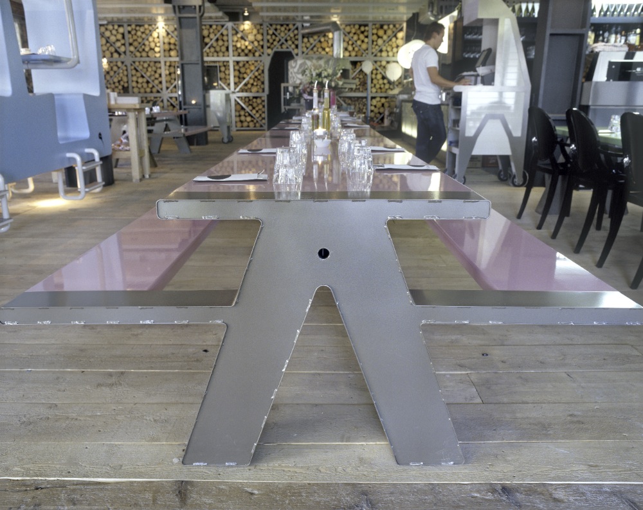


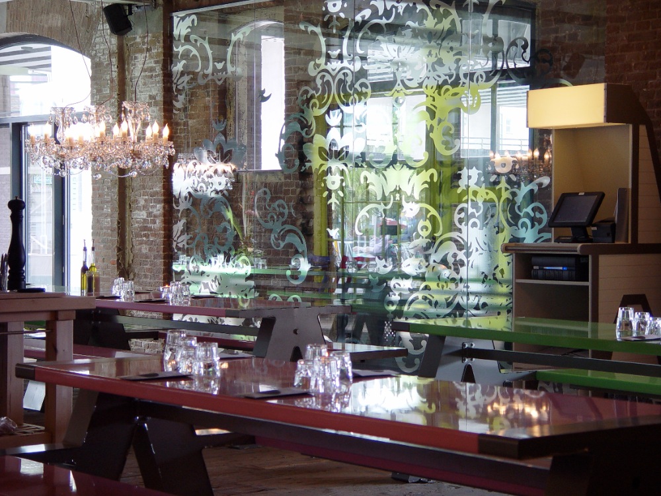
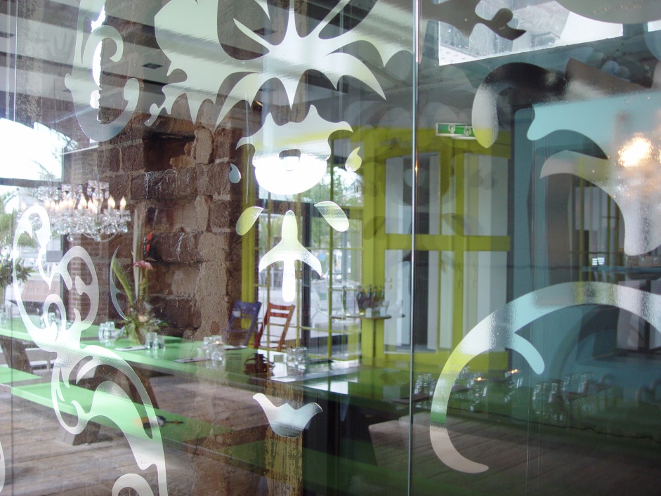
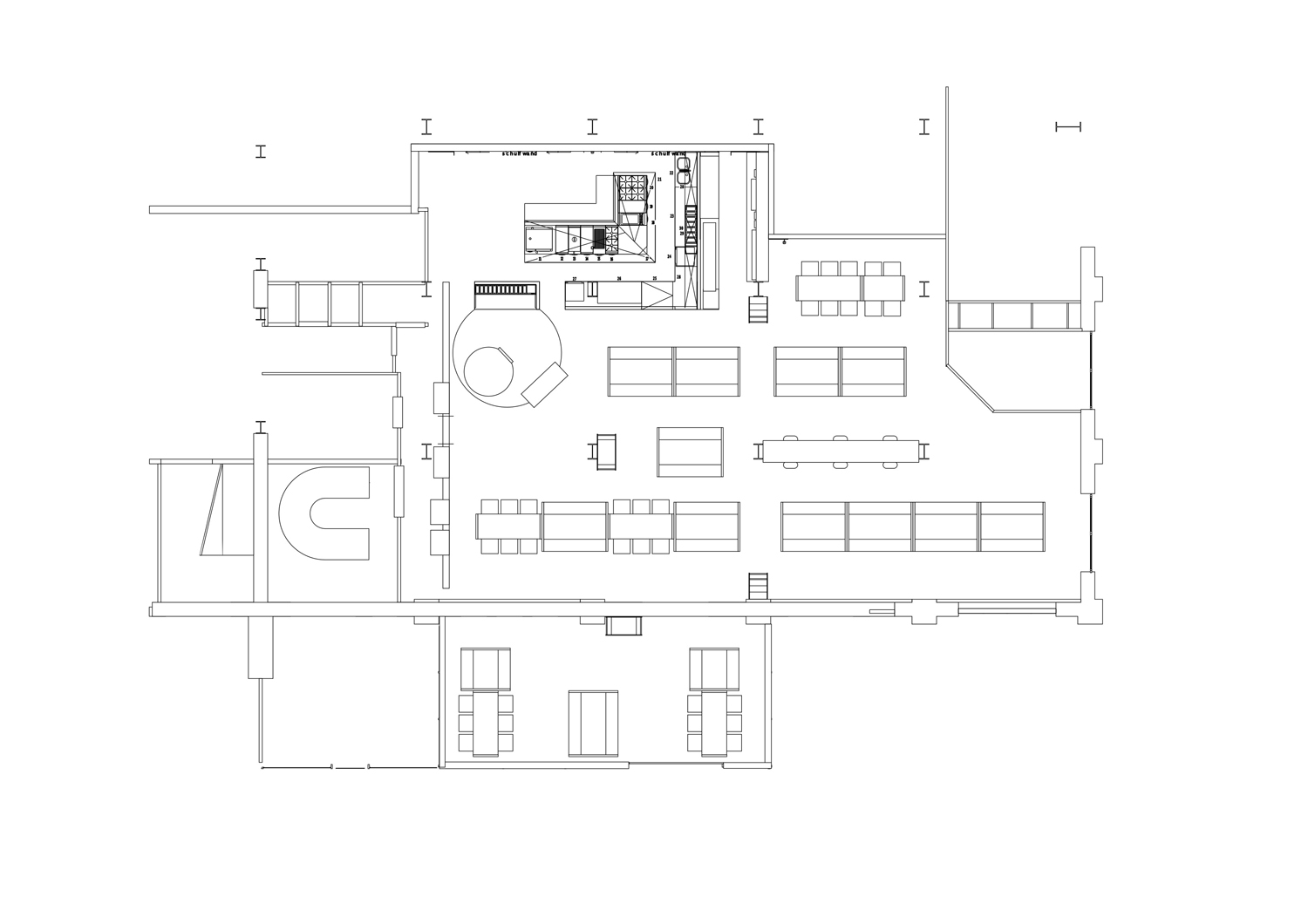
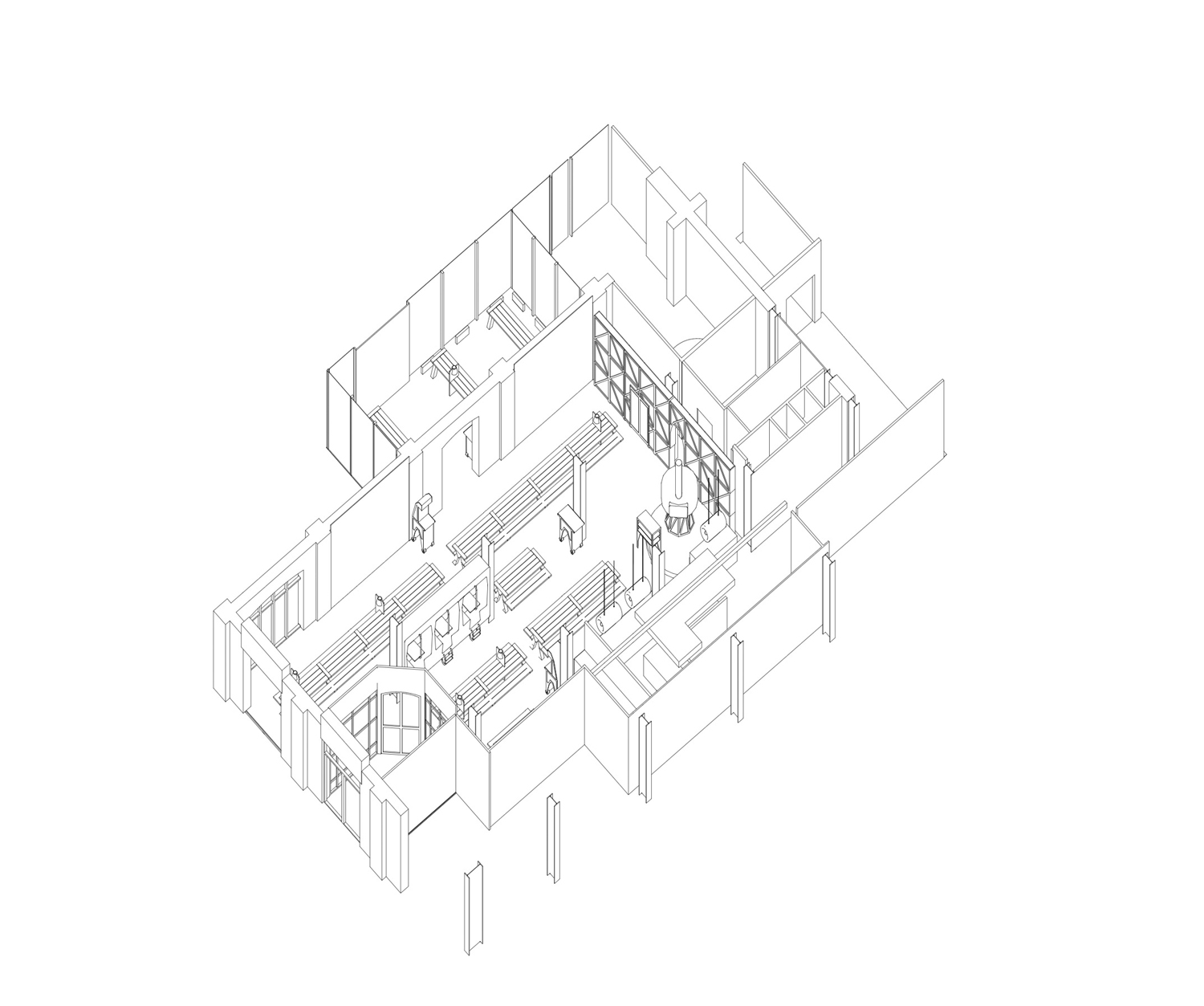
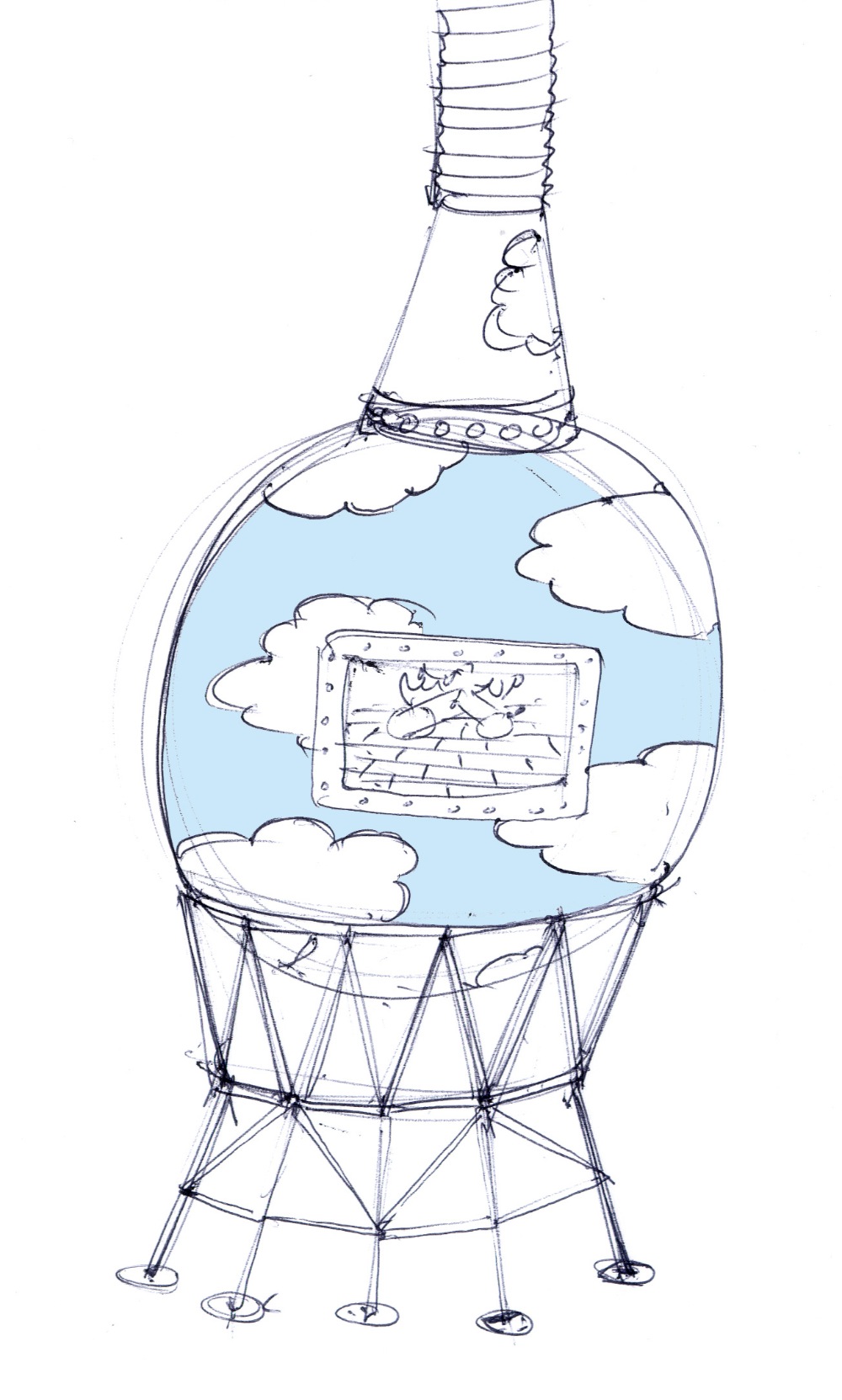
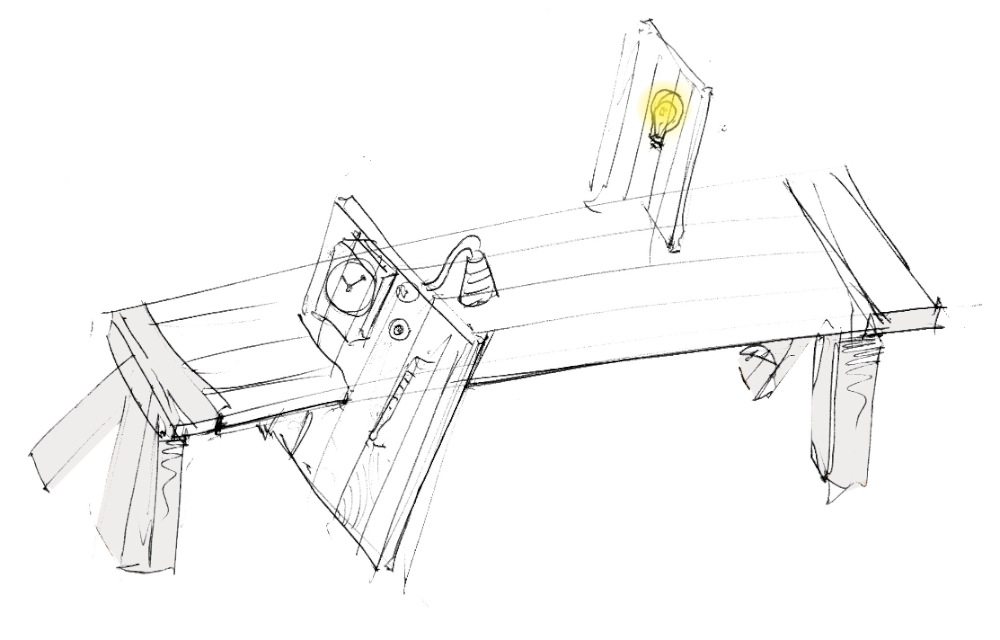
INFORMATION
Architect: Tjep
Location: Rotterdam, The Netherlands
Client: Private
Project year: 2006
Photographs: Daniel Nicolas
via ArchDaily

No comments:
Post a Comment