The houses are composed of 4 branches built on stilts. Such a tree structure allows a free use of the 4 parts, whether separate or joined. The ends of each wings are twisted following the natural restrictions and the aspects. The space’s flexible, liberated from any technical constraints to make easier any future change in the use of the houses.
Each house is unique by its view, its exposition and its shape.

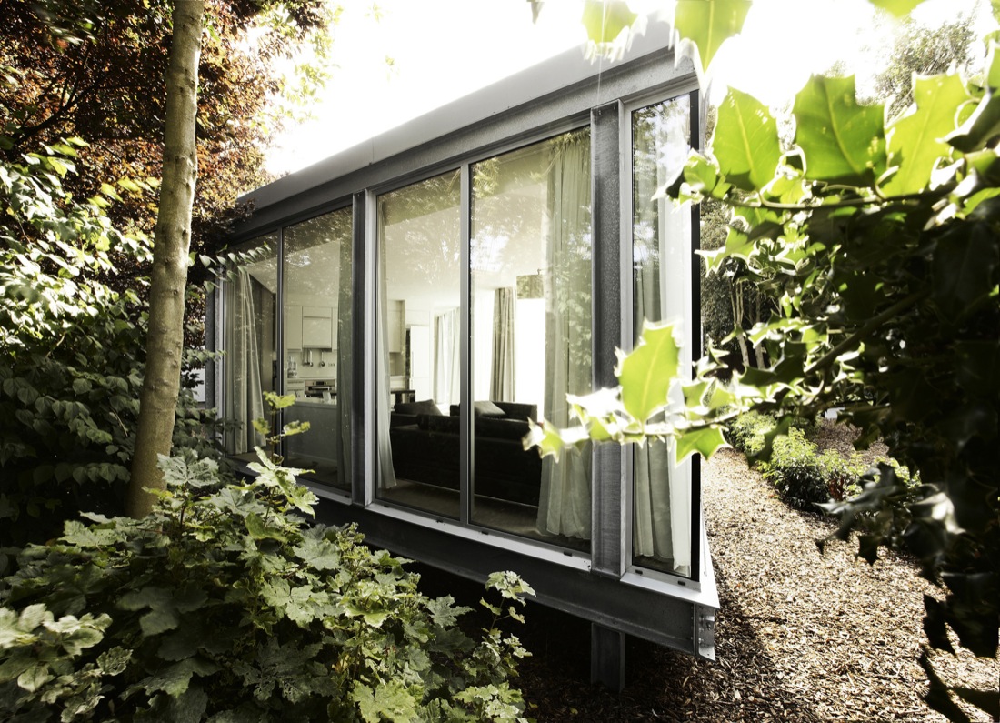
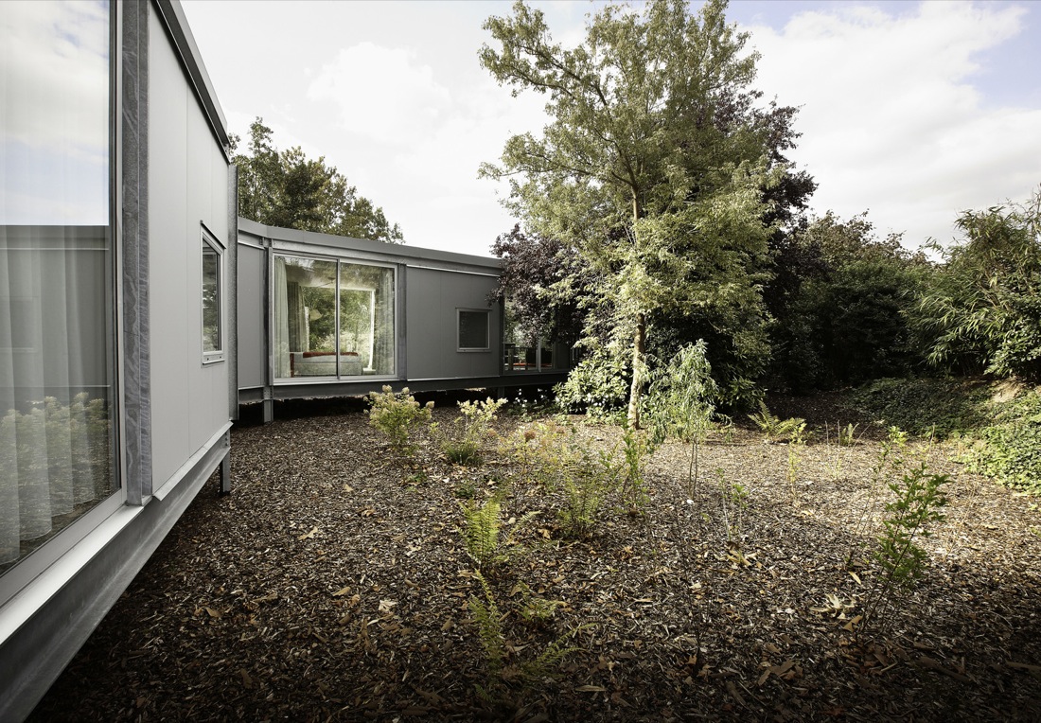
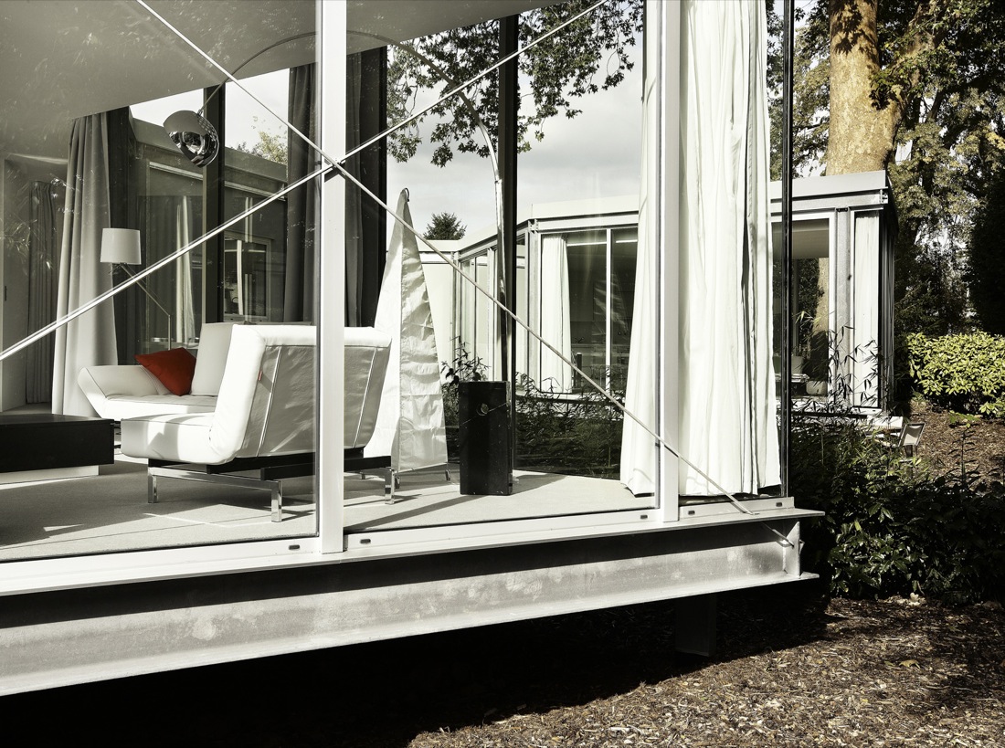
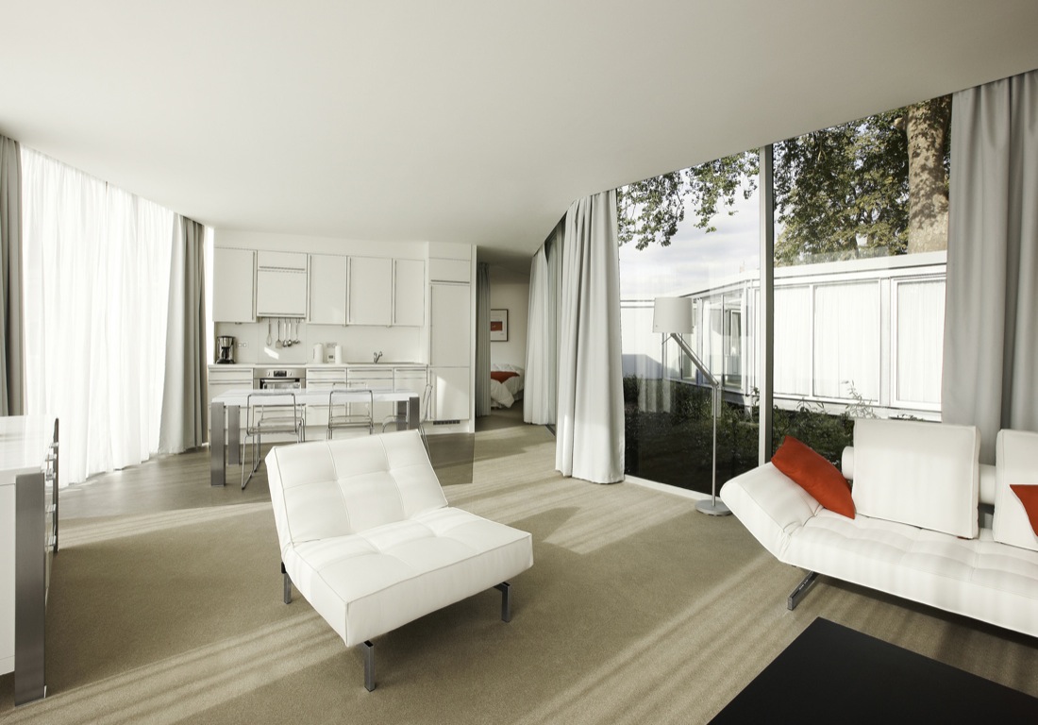
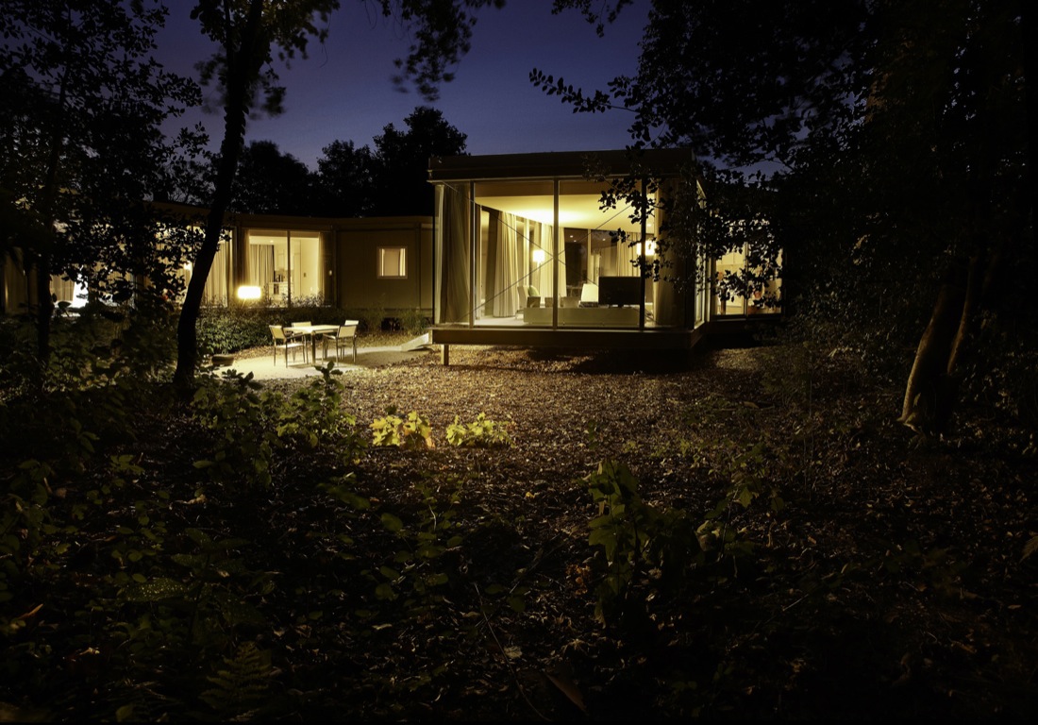
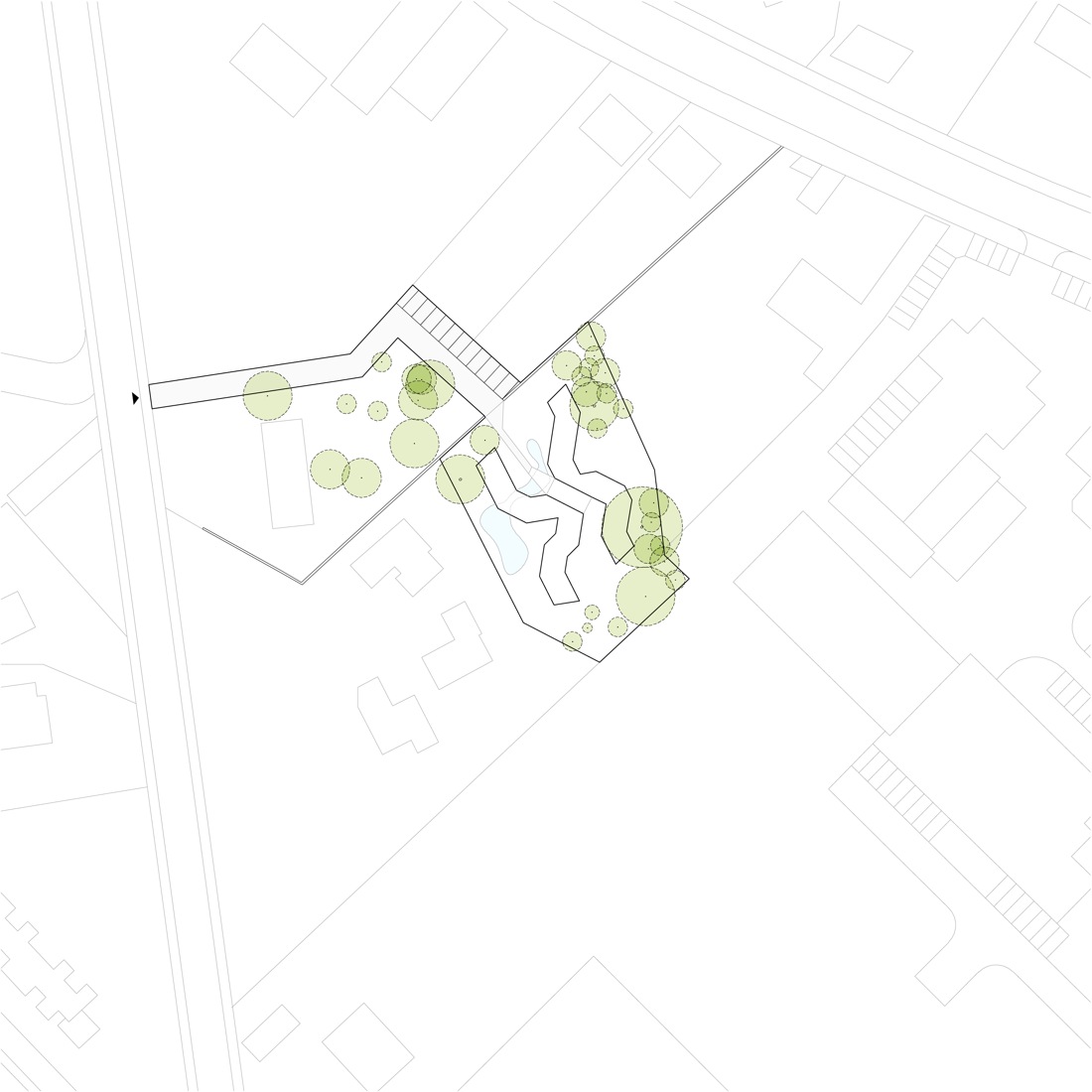
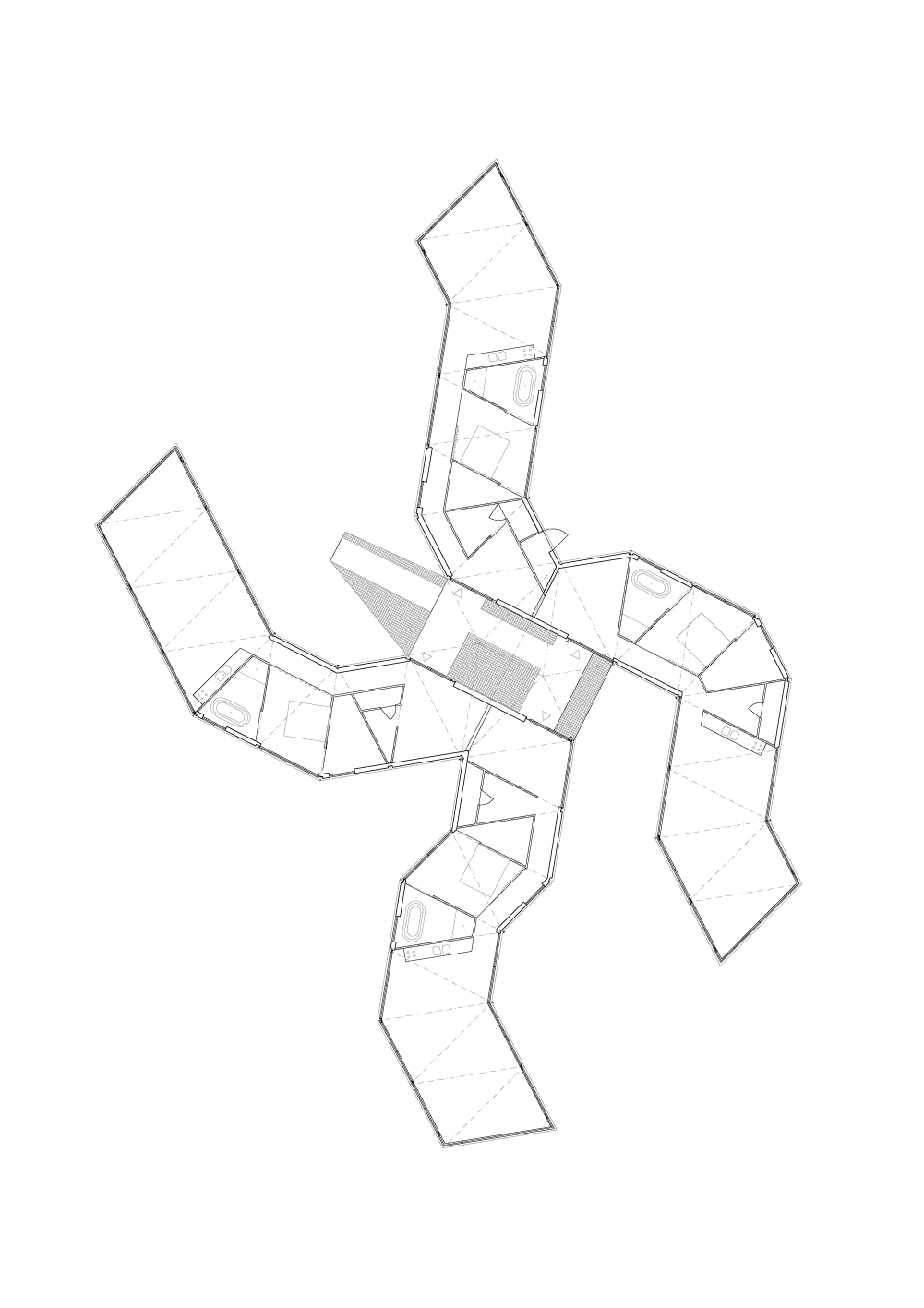
 © by TANK Architectes
© by TANK Architectes
INFORMATION
Location: Villeneuve D’ascq, 59, France
Architect in Charge: Bruno Drumare
Site area:2,485 sqm
Constructed area:390 sqm
Budget:$750,000 Euro
Project year:2009
Photographs: Julien Lanoo
via ArchDaily

No comments:
Post a Comment