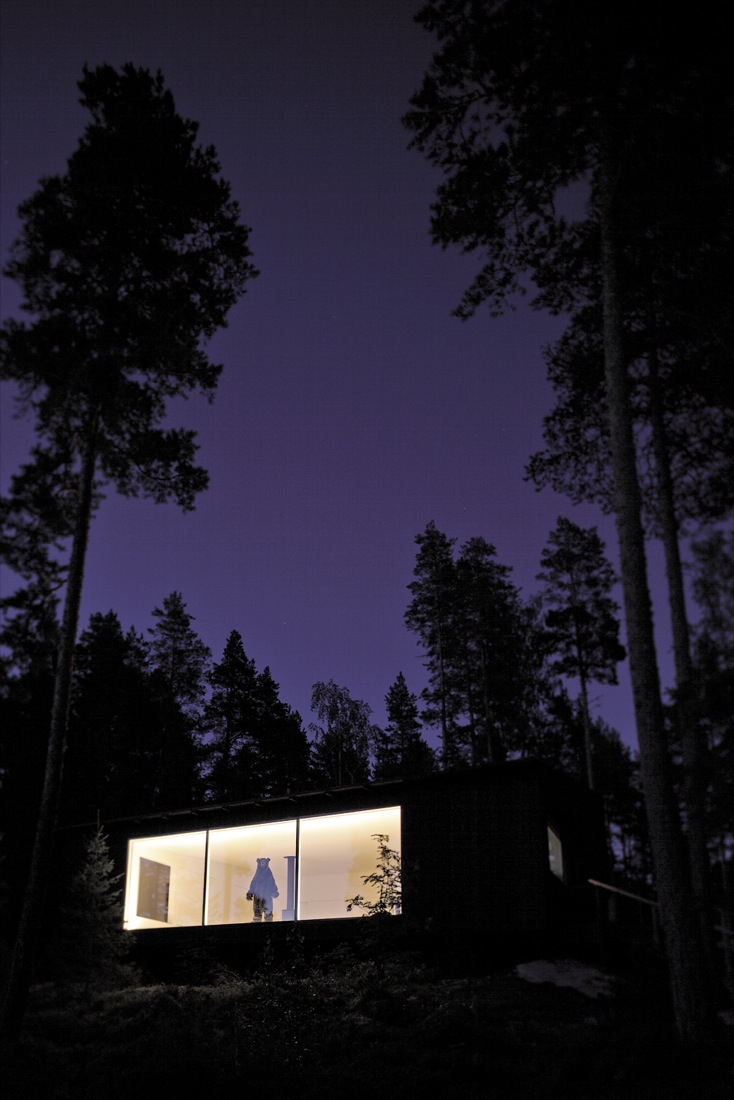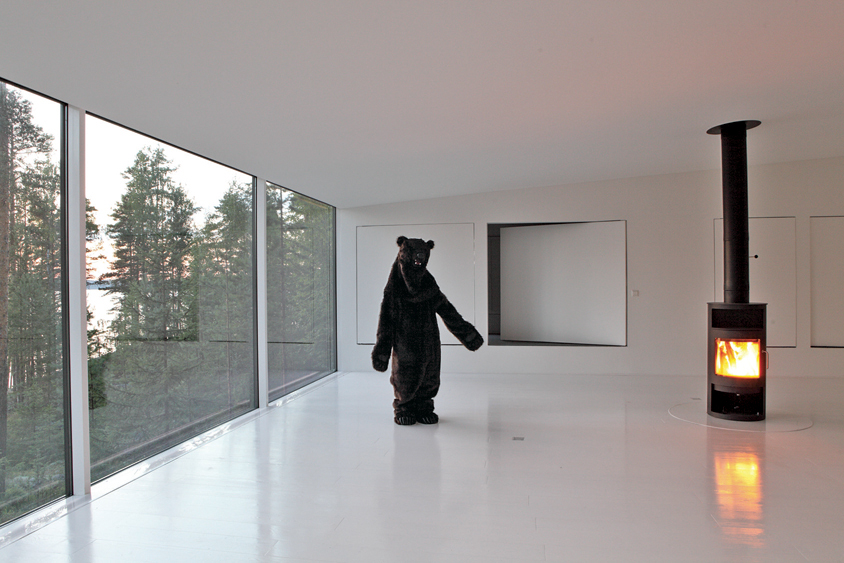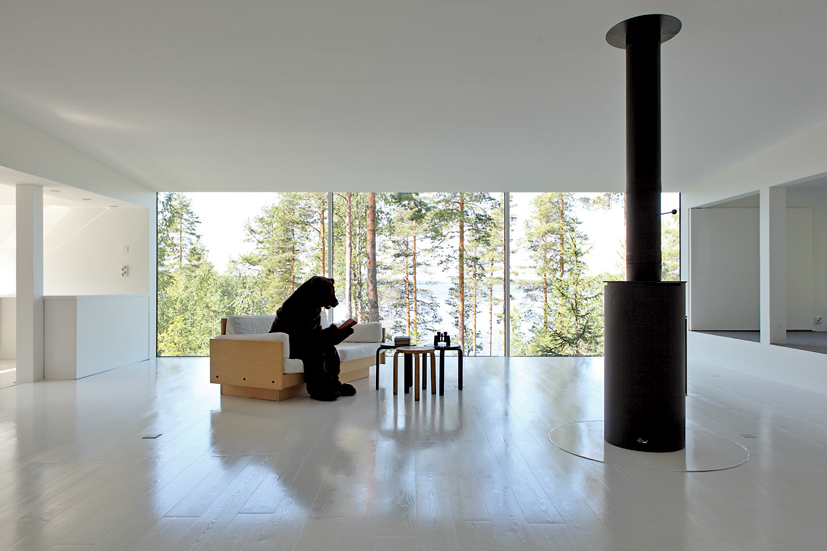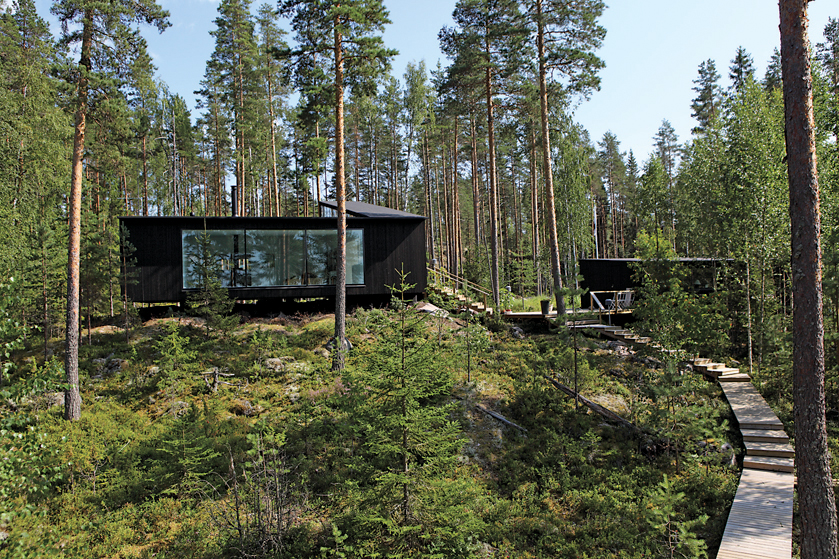All specific, functional spaces are compact, and gathered around a large living room that opens to the magnificent lake view. The sleeping alcoves and bedroom are intimate spaces that can be closed or opened to the common central space with simple revolving and sliding walls. The building’s interiors are white, leaving room for the changing light and colours of the day, seasons and landscape.





© by NOW for Architecture and Urbanism
INFORMATION
Architects: NOW for Architecture and Urbanism / Tuomas Toivonen
Location: Saimaa lake, Finland
Client: Private
Project area: 140 sqm
Project year: 2009
Sketches: Nene Tsuboi
Photographs: Maija Luutonen
via ArchDaily

No comments:
Post a Comment